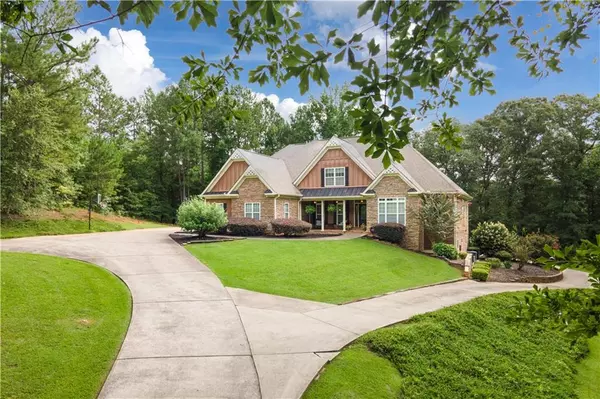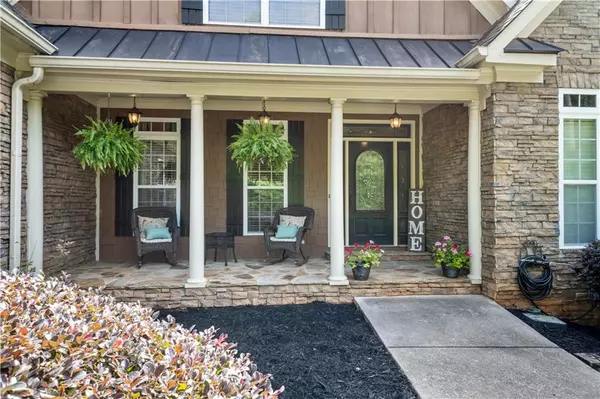For more information regarding the value of a property, please contact us for a free consultation.
9000 Amity DR Winston, GA 30187
Want to know what your home might be worth? Contact us for a FREE valuation!

Our team is ready to help you sell your home for the highest possible price ASAP
Key Details
Sold Price $640,000
Property Type Single Family Home
Sub Type Single Family Residence
Listing Status Sold
Purchase Type For Sale
Square Footage 3,261 sqft
Price per Sqft $196
Subdivision Serenity Subdivision
MLS Listing ID 7100588
Sold Date 10/24/22
Style Traditional
Bedrooms 6
Full Baths 5
Construction Status Resale
HOA Y/N No
Year Built 2006
Annual Tax Amount $5,272
Tax Year 2021
Lot Size 5.940 Acres
Acres 5.94
Property Description
Spacious Private Estate just outside of Atlanta! The Home boasts luxury finishes and is situated on just under 6 acres of private land. The interior provides spacious rooms, a custom designed kitchen, renovated bathrooms, soaring ceilings with tailored trim, a keeping room with cozy fireplace, owner suite on main with a customized closet system, and a breezy flow throughout with an abundance of natural light and space. The terrace level extends a full kitchen, living area, multiple flex rooms, storage, and a storm shelter. The exterior offers a gated entrance, an extensive drive system that leads to entrance on main and terrace level, decking with composite flooring, a large covered patio area, and a low maintenance lawn. The Opportunity is located in a rural setting, but is convenient to schools, major corridors, interstate, and commercial retail.
Location
State GA
County Douglas
Lake Name None
Rooms
Bedroom Description In-Law Floorplan, Master on Main, Other
Other Rooms Outbuilding
Basement Daylight, Driveway Access, Finished, Finished Bath, Full, Interior Entry
Main Level Bedrooms 2
Dining Room Seats 12+, Separate Dining Room
Interior
Interior Features Beamed Ceilings, Tray Ceiling(s), Vaulted Ceiling(s), Walk-In Closet(s)
Heating Central, Electric, Heat Pump, Propane
Cooling Ceiling Fan(s), Central Air
Flooring Carpet, Ceramic Tile, Hardwood
Fireplaces Number 2
Fireplaces Type Basement, Living Room
Window Features Double Pane Windows
Appliance Dishwasher, Electric Water Heater, Gas Range, Microwave, Refrigerator, Other
Laundry In Hall, Laundry Room
Exterior
Exterior Feature Private Front Entry, Private Yard, Storage
Parking Features Garage, Garage Faces Side, Kitchen Level, Parking Pad
Garage Spaces 2.0
Fence Wrought Iron
Pool None
Community Features None
Utilities Available Electricity Available, Water Available, Other
Waterfront Description Creek
View Trees/Woods
Roof Type Composition
Street Surface Gravel
Accessibility None
Handicap Access None
Porch Deck, Front Porch, Patio
Total Parking Spaces 6
Building
Lot Description Back Yard, Creek On Lot, Front Yard, Landscaped, Private, Wooded
Story Three Or More
Foundation Slab
Sewer Septic Tank
Water Public
Architectural Style Traditional
Level or Stories Three Or More
Structure Type HardiPlank Type, Stone
New Construction No
Construction Status Resale
Schools
Elementary Schools South Douglas
Middle Schools Fairplay
High Schools Alexander
Others
Senior Community no
Restrictions false
Tax ID 00120250041
Special Listing Condition None
Read Less

Bought with Coldwell Banker Realty



