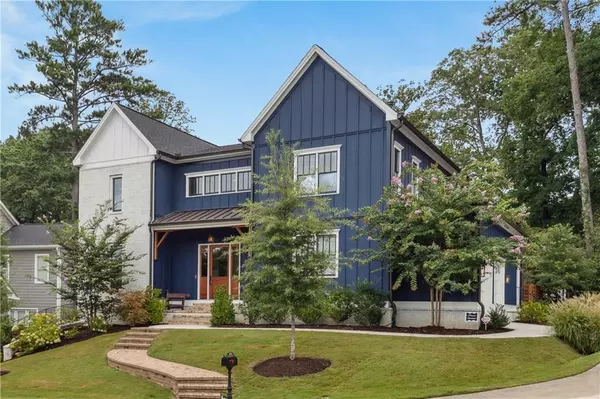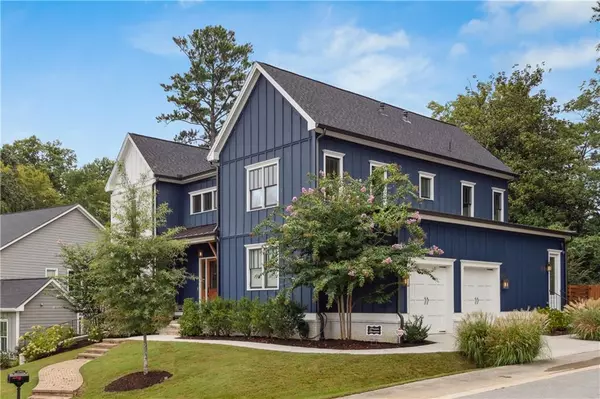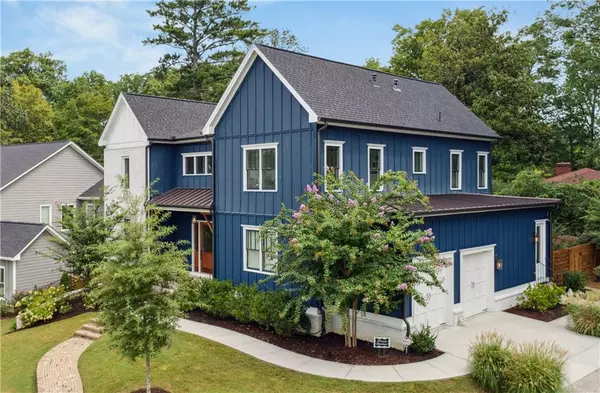For more information regarding the value of a property, please contact us for a free consultation.
2365 Someo CT NE Atlanta, GA 30324
Want to know what your home might be worth? Contact us for a FREE valuation!

Our team is ready to help you sell your home for the highest possible price ASAP
Key Details
Sold Price $1,155,000
Property Type Single Family Home
Sub Type Single Family Residence
Listing Status Sold
Purchase Type For Sale
Square Footage 3,955 sqft
Price per Sqft $292
Subdivision The Cottages On Sheridan
MLS Listing ID 7104505
Sold Date 10/28/22
Style Contemporary/Modern, Farmhouse
Bedrooms 5
Full Baths 4
Construction Status Resale
HOA Fees $2,771
HOA Y/N Yes
Year Built 2018
Annual Tax Amount $13,210
Tax Year 2021
Lot Size 10,018 Sqft
Acres 0.23
Property Description
This Modern Farmhouse-style masterpiece in the heart of LaVista Park / Brookhaven will captivate you from the moment you walk through the beautiful entrance. Incredibly located: just a short distance from Buckhead, Midtown, Morningside / Virginia Highland, Emory/CDC, and easy access to I-75/85. A lovely, true entryway leads you to a generous space ideal for office or guest room. Wonderful flow throughout living, dining, and kitchen areas feature high ceilings, white oak hardwoods, sunlight, and an expansive open floor plan. Kitchen offers high-end Jenn-Air appliances, gorgeous quartz countertops, loads of room for cooking and prepping, ample storage space, and large walk-in pantry flanked by barn doors. Sophisticated bar area adjacent to dining space is perfectly suited for entertaining. Dining area offers view to the outdoor patio area with ample room for seating and lounging: the perfect landscape for cookouts and al fresco dining. A wide staircase leads you to the second floor, which offers 4 large bedrooms and 3 full baths. Spacious owner's suite features beautiful views to backyard, and large walk-in closet. Luxurious primary bath presents marble finishes, soaking tub, huge double vanity, and large shower. Three additional bedrooms offer ample space and beautiful baths. Abundant light through the large farmhouse windows along the hallway and in the bedrooms. The enormous terrace level awaits your finishes—it's stubbed for plumbing and has countless options, including media room, bedroom, gym, storage space, and/or second office. Large 2-car garage with entrance to the kitchen. Back and front yards feature beautiful landscaping and room for gardening. Welcome home!
Location
State GA
County Fulton
Lake Name None
Rooms
Bedroom Description Oversized Master
Other Rooms Pergola
Basement Bath/Stubbed, Daylight, Exterior Entry, Interior Entry, Unfinished
Main Level Bedrooms 1
Dining Room Open Concept
Interior
Interior Features Entrance Foyer 2 Story, High Ceilings 9 ft Upper, High Ceilings 10 ft Main, Walk-In Closet(s), Wet Bar
Heating Forced Air
Cooling Ceiling Fan(s), Central Air, Zoned
Flooring Hardwood
Fireplaces Number 1
Fireplaces Type Factory Built, Gas Starter, Living Room
Window Features Insulated Windows
Appliance Dishwasher, Disposal, Double Oven, Dryer, Gas Oven, Gas Range, Microwave, Range Hood, Refrigerator, Washer
Laundry Laundry Room, Upper Level
Exterior
Exterior Feature Other
Parking Features Garage, Garage Faces Side, Kitchen Level
Garage Spaces 2.0
Fence Back Yard, Wood
Pool None
Community Features Homeowners Assoc, Public Transportation, Restaurant, Sidewalks, Street Lights
Utilities Available Cable Available
Waterfront Description None
View City
Roof Type Composition
Street Surface None
Accessibility None
Handicap Access None
Porch Rear Porch
Total Parking Spaces 2
Building
Lot Description Cul-De-Sac, Landscaped
Story Three Or More
Foundation None
Sewer Public Sewer
Water Public
Architectural Style Contemporary/Modern, Farmhouse
Level or Stories Three Or More
Structure Type Cement Siding
New Construction No
Construction Status Resale
Schools
Elementary Schools Garden Hills
Middle Schools Willis A. Sutton
High Schools North Atlanta
Others
HOA Fee Include Maintenance Grounds
Senior Community no
Restrictions false
Tax ID 17 0005 LL2295
Special Listing Condition None
Read Less

Bought with Intown Focus Realty, LLC.



