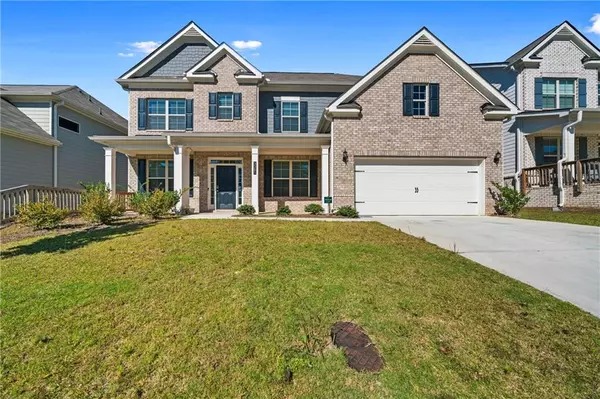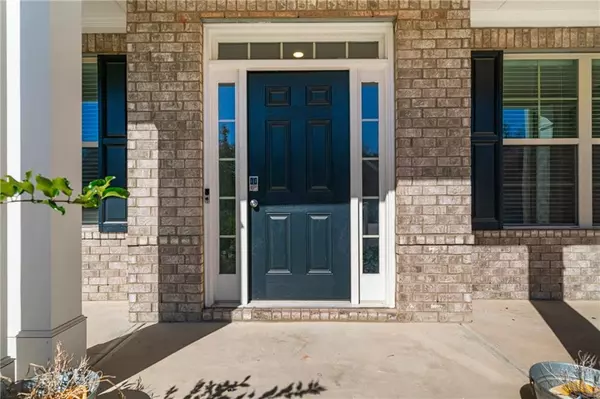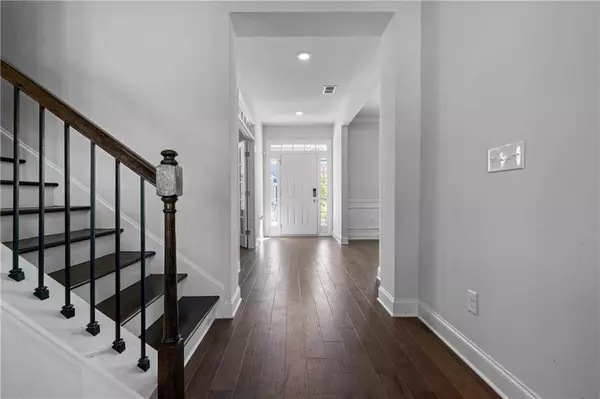For more information regarding the value of a property, please contact us for a free consultation.
3261 Long Creek DR Buford, GA 30519
Want to know what your home might be worth? Contact us for a FREE valuation!

Our team is ready to help you sell your home for the highest possible price ASAP
Key Details
Sold Price $475,000
Property Type Single Family Home
Sub Type Single Family Residence
Listing Status Sold
Purchase Type For Sale
Square Footage 3,382 sqft
Price per Sqft $140
Subdivision Trinity Falls
MLS Listing ID 7129416
Sold Date 11/04/22
Style Craftsman, Traditional
Bedrooms 5
Full Baths 4
Construction Status Resale
HOA Fees $600
HOA Y/N Yes
Year Built 2020
Annual Tax Amount $3,831
Tax Year 2021
Lot Size 7,840 Sqft
Acres 0.18
Property Description
COMING SOON!
Almost NEW CONSTRUCTION in BUFORD but Hall County. You literally can't beat this deal! LUXURY LIVING and Budget Friendly! Seller MUST SELL immediately and has dropped the price. NEIGHBORHOOD COMPS are $600,000+ and sold within the last couple of months. THIS MEANS YOU ARE WALKING INTO $90,000+ WORTH OF INSTANT EQUITY!!!
Prime location - Near freeway, Mall of Georgia, Lake Lanier, & Chateau Elan! SAFE & SUPER FRIENDLY, UPSCALE neighborhood. Home in is PERFECT CONDITION and MOVE IN READY!
We are offering $10,000 IN CLOSING COSTS WITH PREFERRED LENDER (Use for WHATEVER you want including 2-1 Rate Buydown!!!!!!) Have your agent reach out to me and ask for contact details! Preferred Lender also offering NEW Down Payment Assistance Programs!!! Call today to See if you qualify!
FRESH Interior Paint! 5Bedroom, 4FULL Bath with all HARDWOODS throughout the main. Formal dining room and living room/office w/french doors. OPEN CONCEPT at its finest! Stunning Chef's Kitchen w/big and beautiful ISLAND. Gleaming GRANITE countertops and stainless steel appliances. HUGE LOFT space upstairs with Hardwoods. Master BR does not disappoint! Its GRAND and wait until you see the Master Bath. SPA TUB and Very LARGE FRAMELESS GLASS shower with FLOOR TO CEILING TILE! Unbelievably big walk-in closet (In master and every single secondary bedroom). 2Secondary Bedrooms have Jack & Jill Bathroom and another secondary Bedroom has En Suite! 4 FULL Bathrooms Total. Outside boasts COVERED FRONT PORCH & COVERED BACK PATIO. Spacious and FLAT BACKYARD. BRAND NEW WATER HEATER (seller replaced original with TOP of the LINE!) This home literally has it all! We are just waiting on YOU!
AMAZING Neighborhood AMENITIES include Junior OLYMPIC POOL, Dog Park (gated), PRO Tennis and Pickleball Courts and a Playground for the Kids!
HOME WILL FIRST BE AVAILABLE TO SEE STARTING Sunday October 16th from 1-3pm at Our OPEN! Come with or without your agent, their commission will be totally protected!
NO RENTAL RESTRICTIONS!!!
THIS ONE WILL NOT LAST!
Location
State GA
County Hall
Lake Name None
Rooms
Bedroom Description Oversized Master
Other Rooms None
Basement None
Main Level Bedrooms 1
Dining Room Seats 12+, Separate Dining Room
Interior
Interior Features Disappearing Attic Stairs, Double Vanity, Entrance Foyer, High Ceilings 9 ft Main, High Ceilings 9 ft Upper
Heating Central, Forced Air
Cooling Ceiling Fan(s), Central Air, Zoned
Flooring Carpet, Hardwood
Fireplaces Number 1
Fireplaces Type Electric, Family Room
Window Features Double Pane Windows, Insulated Windows
Appliance Dishwasher, Disposal, Double Oven, Gas Cooktop, Microwave
Laundry Laundry Room, Main Level
Exterior
Exterior Feature Private Front Entry, Private Yard, Rain Gutters, Other
Parking Features Driveway, Garage, Garage Faces Front, Kitchen Level, Level Driveway
Garage Spaces 2.0
Fence None
Pool None
Community Features Homeowners Assoc, Near Schools, Near Shopping, Near Trails/Greenway, Park, Playground, Pool, Public Transportation, Restaurant, Sidewalks, Street Lights, Tennis Court(s)
Utilities Available Cable Available, Electricity Available, Natural Gas Available, Phone Available, Sewer Available, Underground Utilities, Water Available
Waterfront Description None
View Other
Roof Type Composition
Street Surface Asphalt
Accessibility None
Handicap Access None
Porch Covered, Front Porch, Rear Porch
Total Parking Spaces 2
Building
Lot Description Back Yard, Front Yard, Landscaped, Level, Private
Story Two
Foundation Slab
Sewer Public Sewer
Water Public
Architectural Style Craftsman, Traditional
Level or Stories Two
Structure Type Brick Front, HardiPlank Type
New Construction No
Construction Status Resale
Schools
Elementary Schools Friendship
Middle Schools C.W. Davis
High Schools Flowery Branch
Others
HOA Fee Include Swim/Tennis
Senior Community no
Restrictions false
Tax ID 15048 001057
Acceptable Financing Cash, Conventional
Listing Terms Cash, Conventional
Special Listing Condition None
Read Less

Bought with Homeland Realty Group, LLC.



