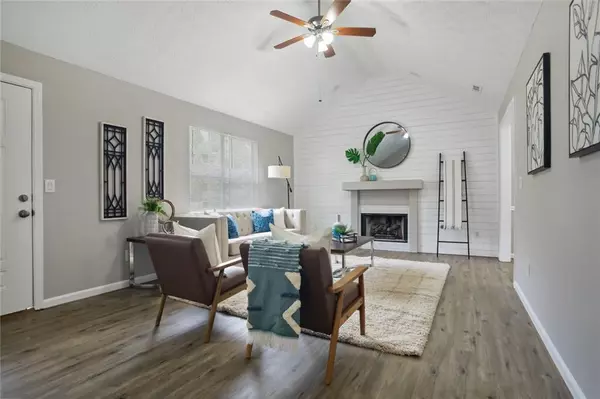For more information regarding the value of a property, please contact us for a free consultation.
8709 Post Oak DR Winston, GA 30187
Want to know what your home might be worth? Contact us for a FREE valuation!

Our team is ready to help you sell your home for the highest possible price ASAP
Key Details
Sold Price $299,000
Property Type Single Family Home
Sub Type Single Family Residence
Listing Status Sold
Purchase Type For Sale
Square Footage 2,020 sqft
Price per Sqft $148
Subdivision Southpost
MLS Listing ID 7111518
Sold Date 11/09/22
Style Ranch
Bedrooms 4
Full Baths 2
Construction Status Updated/Remodeled
HOA Y/N No
Year Built 1997
Annual Tax Amount $1,937
Tax Year 2021
Lot Size 0.631 Acres
Acres 0.631
Property Description
You'll instantly fall in love with this beautifully updated home in a great school district. As soon as you enter, the vaulted family room ceiling, shiplap wall surrounding the fireplace and designer paint and flooring will catch your eye. The home has lots of light giving it a wonderful bright open feel. Gorgeous stained cabinets and granite make the kitchen a show stopper. More space than you'd think with two finished rooms in the basement that would work great for a second living room and an office or guest bedroom. New features include – water heater, granite countertops, backsplash and stainless steel appliances in the kitchen, plumbing and electrical fixtures, paint inside, updated bathrooms with new granite on the vanities, stylish luxury vinyl plank flooring and plush carpet and garage door. Sit on your back deck and look out over your enormous private backyard surrounded by trees. The double wide garage has loads of extra room for a workshop or storage. Ideally located close to I-20, Atlanta, Carrollton, Villa Rica and Douglasville and a short drive to Clinton Nature Preserve and St Andrews Golf Club. You'll be proud to call it home! No HOA. No Rental Restrictions! Owner has not lived in the property so limited disclosures. Not FHA eligible.
Location
State GA
County Douglas
Lake Name None
Rooms
Bedroom Description Master on Main
Other Rooms None
Basement Daylight, Driveway Access, Exterior Entry, Finished, Full
Main Level Bedrooms 3
Dining Room Open Concept
Interior
Interior Features Cathedral Ceiling(s), Disappearing Attic Stairs, High Ceilings 9 ft Lower, High Ceilings 9 ft Main, His and Hers Closets
Heating Central, Forced Air, Natural Gas
Cooling Ceiling Fan(s), Central Air
Flooring Carpet, Vinyl
Fireplaces Number 1
Fireplaces Type Family Room
Window Features Insulated Windows
Appliance Dishwasher, Electric Range, Electric Water Heater, Microwave
Laundry In Bathroom, Main Level
Exterior
Exterior Feature Rear Stairs
Parking Features Attached, Covered, Drive Under Main Level, Garage, Garage Door Opener, Storage
Garage Spaces 1.0
Fence None
Pool None
Community Features None
Utilities Available Cable Available, Electricity Available, Natural Gas Available, Water Available
Waterfront Description None
View Other
Roof Type Composition, Shingle
Street Surface Paved
Accessibility None
Handicap Access None
Porch Deck, Front Porch
Total Parking Spaces 1
Building
Lot Description Back Yard, Front Yard
Story One
Foundation See Remarks
Sewer Septic Tank
Water Public
Architectural Style Ranch
Level or Stories One
Structure Type Vinyl Siding
New Construction No
Construction Status Updated/Remodeled
Schools
Elementary Schools South Douglas
Middle Schools Fairplay
High Schools Alexander
Others
Senior Community no
Restrictions false
Tax ID 01170350029
Special Listing Condition None
Read Less

Bought with Heritage Oaks Realty, LLC



