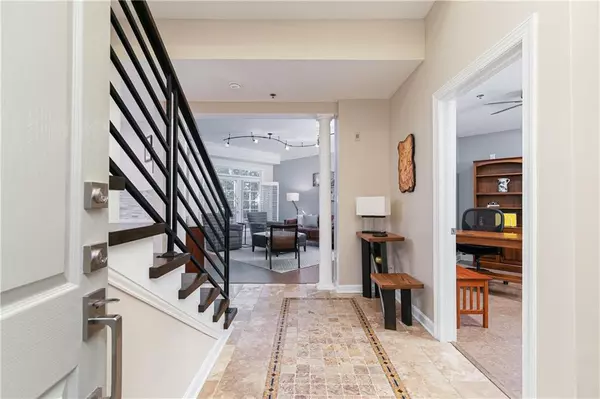For more information regarding the value of a property, please contact us for a free consultation.
850 Piedmont AVE NE #3312 Atlanta, GA 30308
Want to know what your home might be worth? Contact us for a FREE valuation!

Our team is ready to help you sell your home for the highest possible price ASAP
Key Details
Sold Price $764,000
Property Type Condo
Sub Type Condominium
Listing Status Sold
Purchase Type For Sale
Square Footage 2,442 sqft
Price per Sqft $312
Subdivision The Dakota
MLS Listing ID 7126019
Sold Date 11/18/22
Style Mid-Rise (up to 5 stories), Traditional
Bedrooms 2
Full Baths 2
Half Baths 1
Construction Status Resale
HOA Fees $836
HOA Y/N Yes
Year Built 2001
Annual Tax Amount $7,700
Tax Year 2021
Lot Size 2,443 Sqft
Acres 0.0561
Property Description
If you looked and still wanted more - come check out this completely renovated and move-in ready townhome at The Dakota, Midtown Atlanta - a real show stopper. The 2 story home has no one above and overlooks the quiet protected garden area of The Dakota, and does not face any street. This is the largest floor plan in the community that includes a main level den/office/3rd BR with a closet plus tons more storage! The two-story entry foyer opens to spacious main level living, sophisticated touches abound: new lighting, new sustainable cork floors, and elegant crown moldings. The living room has custom floating shelves and a new modern fireplace. A wall of windows with plantation shutters flows to the dining room, plenty of space for friends and family. Love to cook and entertain? Wait till you see this amazing expanded kitchen, a one-of-a-kind at The Dakota. Custom built high end cabinetry with glass doors, dovetail craftsmanship, and slow close drawers and doors, quality one expects. New Quartz counters and island, tile backsplash, undercabinet lighting, stainless steel appliances including double ovens - one gas & one electric, a wine fridge...and wait till you see the walk-in pantry and oversized laundry room! New stairs and contemporary railings lead to the second floor landing where rich hardwoods welcome you to your new place to sleep in peace! Upper level boasts two gracious sized bedrooms - the main bedroom is truly an owner's retreat. Relax and revive in your gorgeous spa bath, with a double vanity, seamless glass shower, separate soaking tub and tile finishes seen in a luxury resort. The main closet is a clothes lovers dream. Complete with upper and lower dual sided custom built-ins providing so much space. Plus more storage! Across the landing is the second bedroom and could easily be a second main suite with another large closet with custom built-ins and a beautiful bath featuring granite and tile finishes. This townhome has a private secured storage in the unit and comes with 2 deeded gated garage parking spaces. Exclusive building amenities include a fitness center, huge sparkling pool, catering kitchen, outdoor rooftop entertaining area with amazing city skyline views and park-like grill stations! This secured and gated community also has EV Charging stations and on-site property management - making the Dakota a well respected name for intown living. The Dakota is located a short stroll from everything Atlanta, including Piedmont Park, midtown, great shopping, dining, schools and outdoor life!
Location
State GA
County Fulton
Lake Name None
Rooms
Bedroom Description Oversized Master, Roommate Floor Plan, Split Bedroom Plan
Other Rooms None
Basement None
Dining Room Separate Dining Room
Interior
Interior Features Bookcases, Double Vanity, Entrance Foyer 2 Story
Heating Central, Electric
Cooling Ceiling Fan(s), Central Air
Flooring Hardwood, Sustainable, Other
Fireplaces Number 1
Fireplaces Type Electric, Family Room, Glass Doors
Window Features Double Pane Windows, Insulated Windows, Plantation Shutters
Appliance Dishwasher, Disposal, Double Oven, Dryer, Electric Oven, Electric Water Heater, ENERGY STAR Qualified Appliances, Gas Range, Microwave, Range Hood, Refrigerator, Washer
Laundry Laundry Room, Main Level
Exterior
Exterior Feature Courtyard, Garden, Gas Grill, Storage
Parking Features Assigned, Covered, Deeded, Garage
Garage Spaces 2.0
Fence Wrought Iron
Pool Gunite, Heated, In Ground
Community Features Catering Kitchen, Clubhouse, Dog Park, Fitness Center, Gated, Homeowners Assoc, Near Beltline, Near Schools, Near Shopping, Pool
Utilities Available Cable Available, Electricity Available, Natural Gas Available, Phone Available, Sewer Available, Underground Utilities, Water Available
Waterfront Description None
View City
Roof Type Composition
Street Surface Asphalt
Accessibility None
Handicap Access None
Porch None
Total Parking Spaces 2
Private Pool true
Building
Lot Description Landscaped, Level, Private
Story Two
Foundation Concrete Perimeter, Pillar/Post/Pier
Sewer Public Sewer
Water Public
Architectural Style Mid-Rise (up to 5 stories), Traditional
Level or Stories Two
Structure Type Brick 4 Sides
New Construction No
Construction Status Resale
Schools
Elementary Schools Springdale Park
Middle Schools David T Howard
High Schools Midtown
Others
HOA Fee Include Insurance, Maintenance Structure, Maintenance Grounds, Pest Control, Reserve Fund, Security, Swim/Tennis, Termite, Trash
Senior Community no
Restrictions true
Tax ID 14 004900331524
Ownership Condominium
Financing yes
Special Listing Condition None
Read Less

Bought with RE/MAX Metro Atlanta Cityside
Get More Information




