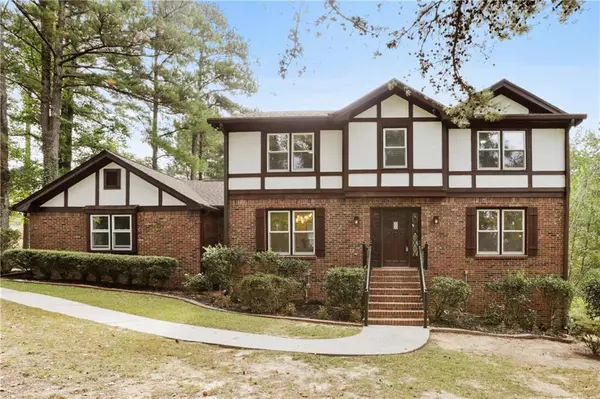For more information regarding the value of a property, please contact us for a free consultation.
2444 Webb Gin House Rd Snellville, GA 30078
Want to know what your home might be worth? Contact us for a FREE valuation!

Our team is ready to help you sell your home for the highest possible price ASAP
Key Details
Sold Price $462,000
Property Type Single Family Home
Sub Type Single Family Residence
Listing Status Sold
Purchase Type For Sale
Square Footage 2,700 sqft
Price per Sqft $171
Subdivision Na
MLS Listing ID 7127454
Sold Date 11/30/22
Style Tudor
Bedrooms 4
Full Baths 3
Half Baths 1
Construction Status Resale
HOA Y/N No
Year Built 1992
Lot Size 0.725 Acres
Acres 0.7254
Property Description
Completely renovated home located just a quarter mile from Brookwood High School (4th Best Public HS in Gwinnett according to niche website). This beautiful Tudor is situated off the road on three-fourths of an acre with a huge front yard. The full-size basement would be a great income-producing rental suite. The sellers spared no expense with this renovation, installing all new vinyl windows, a roof with 30-year architectural shingles, gutters with guards, 2 A/C units, a water heater, granite countertops, all new fixtures and Samsung appliances, an updated 150-amp breaker box, automatic garage door, and soft-close drawers. Smart-home technology throughout including 2 NEST thermostats, multiple RING cameras, thumbprint keyless entry smart lock, garage keypad entry, dusk-till-dawn lighting, touch-sensitive kitchen faucet, and bidets. Relax on the private screened-in porch under large outdoor fans or grill out on the enormous back deck that stretches the entirety of the house. Wheelchair accessibility from the driveway to the deck was designed for entry to the main floor of the home. The primary bedroom has tray ceilings and a huge closet and bathroom. Full finished basement is complete with bedroom, full kitchen, bathroom, living room, and office. This would be a great space for renters looking to live near Brookwood High School or Cannon Methodist Church. Tenants would have access to the entire basement including a full kitchen with sink, electric cooktop, and space for a fridge. A separate sidewalk leads to the basement door which has a RING doorbell and keyless smart lock. This is a special listing and the perfect home for the right buyer.
Location
State GA
County Gwinnett
Lake Name None
Rooms
Bedroom Description In-Law Floorplan, Oversized Master
Other Rooms None
Basement Daylight, Exterior Entry, Finished, Full, Interior Entry
Dining Room Separate Dining Room
Interior
Interior Features Bookcases, Disappearing Attic Stairs, Double Vanity, Low Flow Plumbing Fixtures, Tray Ceiling(s), Walk-In Closet(s)
Heating Central, Natural Gas
Cooling Ceiling Fan(s), Central Air
Flooring Carpet, Hardwood, Vinyl
Fireplaces Number 1
Fireplaces Type Insert, Living Room
Window Features Insulated Windows
Appliance Dishwasher, Disposal, Gas Cooktop, Gas Oven, Gas Range, Range Hood, Self Cleaning Oven
Laundry Laundry Room, Main Level
Exterior
Exterior Feature Private Yard, Storage
Parking Features Attached, Garage, Garage Door Opener, Garage Faces Side, Kitchen Level, Level Driveway
Garage Spaces 2.0
Fence None
Pool None
Community Features Near Schools, Near Shopping, Sidewalks
Utilities Available Electricity Available, Natural Gas Available
Waterfront Description None
View Other
Roof Type Composition
Street Surface Paved
Accessibility Accessible Approach with Ramp, Accessible Entrance
Handicap Access Accessible Approach with Ramp, Accessible Entrance
Porch Deck, Screened
Total Parking Spaces 2
Building
Lot Description Front Yard, Private, Wooded
Story Three Or More
Foundation Slab
Sewer Public Sewer
Water Public
Architectural Style Tudor
Level or Stories Three Or More
Structure Type Brick 4 Sides, Stucco
New Construction No
Construction Status Resale
Schools
Elementary Schools Brookwood - Gwinnett
Middle Schools Crews
High Schools Brookwood
Others
Senior Community no
Restrictions false
Special Listing Condition None
Read Less

Bought with Must Sell Realty, Inc.
Get More Information




