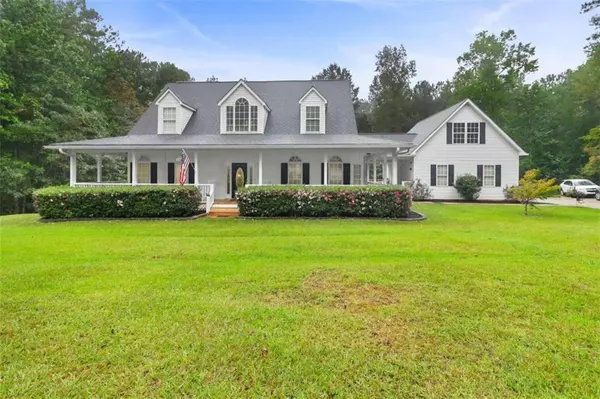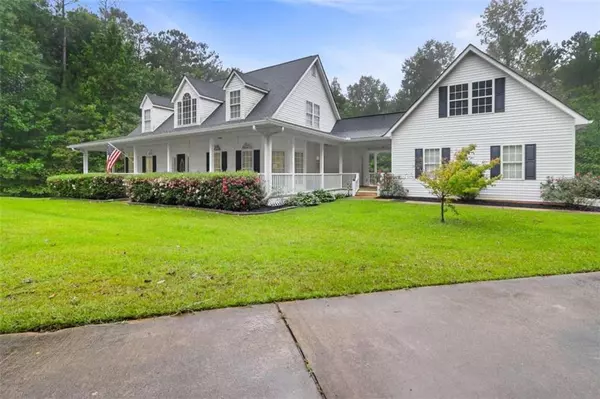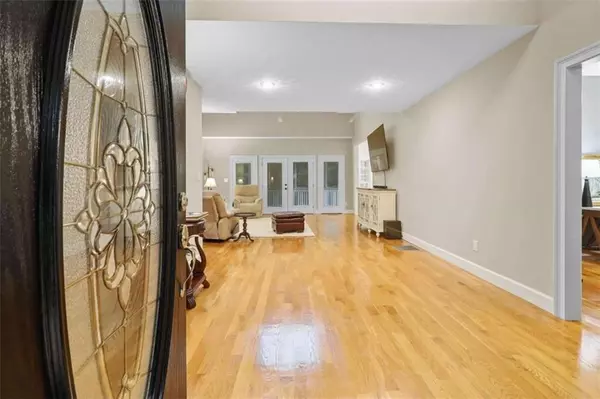For more information regarding the value of a property, please contact us for a free consultation.
125 O'Dell RDG Newnan, GA 30263
Want to know what your home might be worth? Contact us for a FREE valuation!

Our team is ready to help you sell your home for the highest possible price ASAP
Key Details
Sold Price $487,000
Property Type Single Family Home
Sub Type Single Family Residence
Listing Status Sold
Purchase Type For Sale
Square Footage 3,988 sqft
Price per Sqft $122
Subdivision O'Dell Farms
MLS Listing ID 7130799
Sold Date 12/01/22
Style Craftsman
Bedrooms 3
Full Baths 2
Half Baths 1
Construction Status Resale
HOA Fees $150
HOA Y/N Yes
Year Built 2002
Annual Tax Amount $3,803
Tax Year 2022
Lot Size 3.214 Acres
Acres 3.214
Property Description
Price Improvement!! Welcome home to one of the most desired subdivisions on the west side of the county O'Dell Farms. This home is minutes from downtown Newnan, yet still gives you the country feel you are after. Even though in a subdivision the property is over 3 acres. First floor has oversized entryway that leads to large living room. Master on main with tray ceilings and oversized master bath with new granite countertops and large walk-in closet. On the other side of the great room is a Spacious kitchen with new granite countertops and stainless-steel appliances and eat in kitchen and formal dining room. Main floor also has hardwood floors throughout and tile in the bathroom. Additional half bath on main floor with laundry/mud room. Second floor is 2 bedrooms with extra-large walk-in closets and full bathroom All new flooring upstairs along with new fixtures and granite. Downstairs basement while unfinished is set up for bedrooms and even a theater room also common area in basement with exterior entry. Outside are large porches and decks that almost wrap around the home and overlook a large front and back yard that supply plenty of privacy. Lovley breezeway to a 20x20 detached garage with so much storage. Above the garage is a 16x20 unfinished bonus room to be used for whatever you dream up. This home has so much space and options to fit your family's needs. It is a must see. Very Motivated Seller Bring us your offer.
Location
State GA
County Coweta
Lake Name None
Rooms
Bedroom Description Master on Main, Oversized Master
Other Rooms Garage(s)
Basement Exterior Entry, Interior Entry
Main Level Bedrooms 1
Dining Room Separate Dining Room
Interior
Interior Features Disappearing Attic Stairs, High Ceilings 9 ft Lower, High Ceilings 9 ft Main, High Ceilings 9 ft Upper, High Speed Internet, Tray Ceiling(s), Walk-In Closet(s)
Heating Hot Water, Natural Gas
Cooling Ceiling Fan(s), Central Air
Flooring Ceramic Tile, Hardwood, Laminate
Fireplaces Type None
Window Features None
Appliance Dishwasher, Electric Water Heater, Microwave
Laundry Mud Room
Exterior
Exterior Feature Other, Private Yard
Parking Features Detached, Garage
Garage Spaces 2.0
Fence None
Pool None
Community Features Homeowners Assoc
Utilities Available Cable Available, Phone Available
Waterfront Description None
View Other
Roof Type Composition
Street Surface None
Accessibility None
Handicap Access None
Porch Covered, Front Porch, Rear Porch, Screened, Side Porch
Total Parking Spaces 5
Building
Lot Description Cul-De-Sac, Private
Story Three Or More
Foundation None
Sewer Septic Tank
Water Public
Architectural Style Craftsman
Level or Stories Three Or More
Structure Type Vinyl Siding
New Construction No
Construction Status Resale
Schools
Elementary Schools Ruth Hill
Middle Schools Smokey Road
High Schools Newnan
Others
HOA Fee Include Maintenance Grounds
Senior Community no
Restrictions false
Tax ID 049 2015 033
Ownership Other
Financing no
Special Listing Condition None
Read Less

Bought with Berkshire Hathaway HomeServices Georgia Properties



