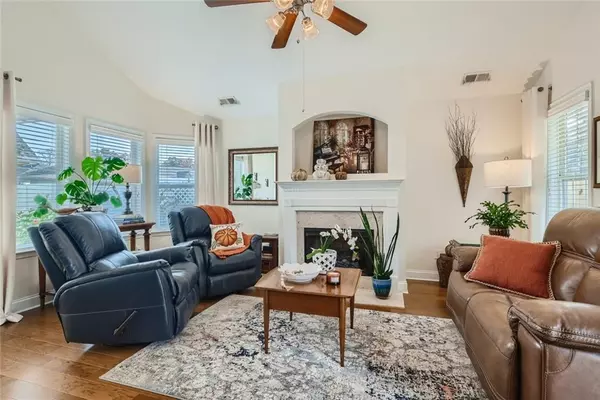For more information regarding the value of a property, please contact us for a free consultation.
221 Abercorn WAY Woodstock, GA 30188
Want to know what your home might be worth? Contact us for a FREE valuation!

Our team is ready to help you sell your home for the highest possible price ASAP
Key Details
Sold Price $365,700
Property Type Single Family Home
Sub Type Single Family Residence
Listing Status Sold
Purchase Type For Sale
Square Footage 1,345 sqft
Price per Sqft $271
Subdivision Cottages Of Woodstock
MLS Listing ID 7135232
Sold Date 12/09/22
Style Traditional
Bedrooms 2
Full Baths 2
Construction Status Resale
HOA Fees $225
HOA Y/N Yes
Year Built 2004
Annual Tax Amount $438
Tax Year 2021
Lot Size 2,178 Sqft
Acres 0.05
Property Description
A Must To See! Don't miss seeing this One! The home is immaculate! Gated Active Adult Community for 55+. Family room is bright and cozy with F/P (gas logs), and hardwood floors that opens to a Large Dining Area. Stainless Steel Appliances, (all remain with home), beautiful stained cabinets LG. Pantry. Breakfast bar will easily seat 3-4 bar stools, adjacent to the dining area. A large glass sliding door makes the Dining Area bright and offers beautiful courtyard views. Kitchen. and Dining Area features Hardwood Floors. You'll love the LG Owner's Suite that offers a sitting area or Desk area, Accented by Glass Sliding Door that allows exit to the patio/garden for that morning coffee! Master bath features Lg. Shower. The Secondary Bedroom is spacious and bright. Offers access to the hall bath that gives your overnight guest needed privacy! (Drapery in this room does not stay.) One car garage and owner is leaving the rolling storage shelves. (storage boxes do not remain) The garage opens to Kitchen LEVEL. The HOA offers amenities: Pool-Clubhouse, Fitness Center, Meeting Room, Kitchen, Library, and Pool with exterior Baths/Changing rooms that also open to the Clubhouse. This excellent location offers quick excess to Hwy 92. Minutes to 575, Roswell, Woodstock downtown Events.
Location
State GA
County Cherokee
Lake Name None
Rooms
Bedroom Description Sitting Room
Other Rooms None
Basement None
Main Level Bedrooms 2
Dining Room None
Interior
Interior Features Disappearing Attic Stairs, High Ceilings 9 ft Main, Vaulted Ceiling(s)
Heating Central, Natural Gas
Cooling Central Air
Flooring Carpet, Ceramic Tile, Hardwood
Fireplaces Number 1
Fireplaces Type Factory Built, Gas Log, Gas Starter, Great Room
Window Features Double Pane Windows
Appliance Dishwasher, Disposal, Gas Oven, Gas Water Heater, Microwave, Refrigerator, Self Cleaning Oven
Laundry Main Level, Other
Exterior
Exterior Feature Courtyard, Garden, Private Yard, Rain Gutters
Parking Features Attached, Driveway, Garage, Garage Door Opener, Garage Faces Front, Kitchen Level, Level Driveway
Garage Spaces 1.0
Fence Back Yard, Fenced, Privacy, Vinyl
Pool None
Community Features Clubhouse, Fitness Center, Gated, Homeowners Assoc, Meeting Room, Near Shopping, Pool, Sidewalks, Street Lights
Utilities Available Cable Available, Electricity Available, Natural Gas Available, Sewer Available, Underground Utilities
Waterfront Description None
View Other
Roof Type Composition, Shingle
Street Surface Asphalt
Accessibility None
Handicap Access None
Porch Front Porch, Patio
Total Parking Spaces 1
Building
Lot Description Back Yard, Front Yard, Landscaped, Level, Private
Story One
Foundation Slab
Sewer Public Sewer
Water Public
Architectural Style Traditional
Level or Stories One
Structure Type HardiPlank Type, Stone
New Construction No
Construction Status Resale
Schools
Elementary Schools Cherokee - Other
Middle Schools Cherokee - Other
High Schools Cherokee - Other
Others
HOA Fee Include Maintenance Structure, Maintenance Grounds, Reserve Fund, Swim/Tennis, Trash
Senior Community yes
Restrictions true
Tax ID 15N24M 007
Special Listing Condition None
Read Less

Bought with Bolst, Inc.



