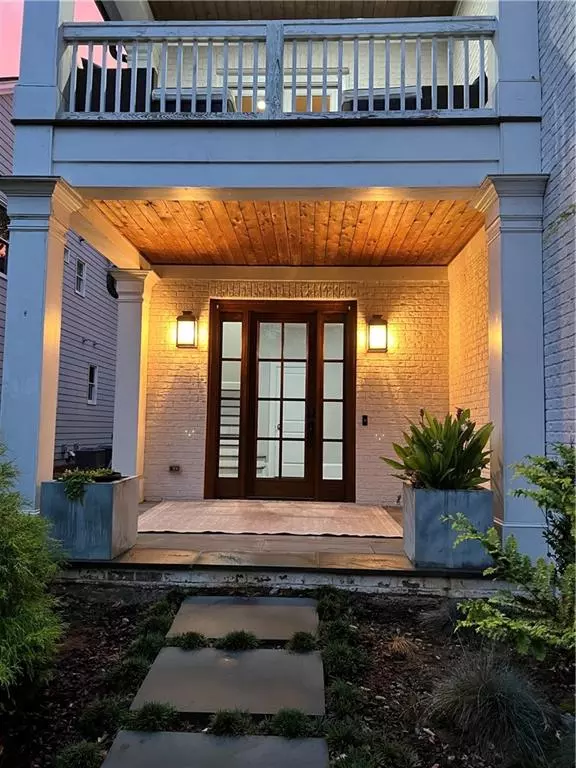For more information regarding the value of a property, please contact us for a free consultation.
2528 Appalachee DR NE Brookhaven, GA 30319
Want to know what your home might be worth? Contact us for a FREE valuation!

Our team is ready to help you sell your home for the highest possible price ASAP
Key Details
Sold Price $1,400,000
Property Type Single Family Home
Sub Type Single Family Residence
Listing Status Sold
Purchase Type For Sale
Square Footage 4,378 sqft
Price per Sqft $319
Subdivision Brookhaven Heights
MLS Listing ID 7129496
Sold Date 12/15/22
Style European
Bedrooms 5
Full Baths 4
Construction Status Resale
HOA Y/N No
Year Built 2016
Annual Tax Amount $21,395
Tax Year 2022
Lot Size 0.260 Acres
Acres 0.26
Property Description
Location! Location! Location!This exquisite home offers everything and ready to fulfill your resort-like staycation lifestyle now!Thoughtfully designed with meticulous detail.The view through the house provides a preview of the open floor plan, all leading to the pool and the stunning pasture-sized backyard.An expansive play yard beyond the pool gives options for the sport of your choice.
Kitchen and Family room open to a walk-out lush outdoor living space complete with a saltwater pool, a covered patio with a built-in grill, showcasing the heated salt water pool, professionally designed landscape and patio.The gourmet cook's kitchen delights with the highest-end appliances at your fingertips, entertainer’s dream with an enormous Marble island, professional Thermador appliances, Sub Zero refrigerator and freezer and large walk-in pantry.
The corner front dining room allows for generous space for your guests to be served by a butler's pantry and bar area, all with open views through to the kitchen.
The bedroom with a full bath on the main floor currently being used as a home office.
The second floor nurtures four bedrooms, The expansive primary suite offers a fireplace and 2 oversized master closets to die for. Master bath features a marble bath with a soaking tub, frameless shower, and double vanity. The other 3 oversized bedrooms, each complete with size-able showcase closet. The second floor Boasts large balcony.
Plenty of storage space as well.
Heart of Brookhaven with an easy walk to Dresden to enjoy all the fabulous Restaurants and Shopping.
Location
State GA
County Dekalb
Lake Name None
Rooms
Bedroom Description Oversized Master, Sitting Room
Other Rooms None
Basement None
Main Level Bedrooms 1
Dining Room Butlers Pantry, Seats 12+
Interior
Interior Features Bookcases, Coffered Ceiling(s), High Ceilings 9 ft Upper, High Ceilings 10 ft Lower, His and Hers Closets, Permanent Attic Stairs, Walk-In Closet(s)
Heating Central
Cooling Ceiling Fan(s), Central Air
Flooring Carpet, Hardwood
Fireplaces Number 2
Fireplaces Type Factory Built, Family Room, Gas Starter, Great Room, Master Bedroom
Window Features Double Pane Windows, Insulated Windows, Plantation Shutters
Appliance Dishwasher, Disposal, Double Oven, Gas Cooktop, Gas Oven, Microwave, Range Hood, Refrigerator, Self Cleaning Oven, Tankless Water Heater, Trash Compactor
Laundry Laundry Room, Upper Level
Exterior
Exterior Feature Balcony, Gas Grill, Private Front Entry, Private Yard
Parking Features Attached, Garage, Garage Door Opener, Garage Faces Front, Kitchen Level, Level Driveway
Garage Spaces 2.0
Fence Back Yard, Fenced, Privacy, Wood
Pool Heated, In Ground, Salt Water
Community Features None
Utilities Available Cable Available, Electricity Available, Natural Gas Available, Phone Available, Sewer Available, Underground Utilities, Water Available
Waterfront Description None
View Pool
Roof Type Composition, Ridge Vents
Street Surface Asphalt
Accessibility None
Handicap Access None
Porch Covered, Front Porch, Patio, Rear Porch
Total Parking Spaces 2
Private Pool true
Building
Lot Description Back Yard, Corner Lot, Landscaped, Level
Story Two
Foundation Concrete Perimeter, Slab
Sewer Public Sewer
Water Public
Architectural Style European
Level or Stories Two
Structure Type Brick 3 Sides, Cement Siding
New Construction No
Construction Status Resale
Schools
Elementary Schools Ashford Park
Middle Schools Chamblee
High Schools Chamblee Charter
Others
Senior Community no
Restrictions false
Tax ID 18 238 15 023
Special Listing Condition None
Read Less

Bought with Ansley Real Estate | Christie's International Real Estate
Get More Information




