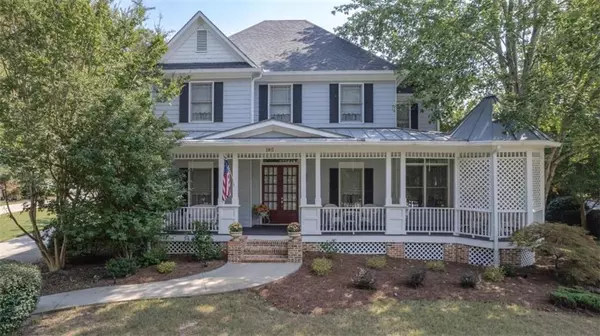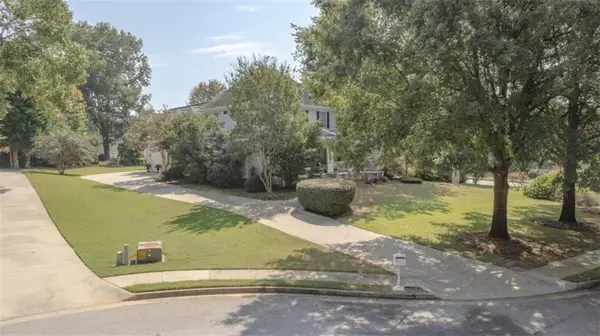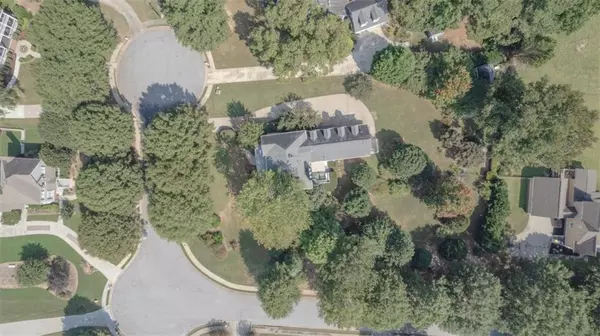For more information regarding the value of a property, please contact us for a free consultation.
185 Mackenzie LN Fayetteville, GA 30214
Want to know what your home might be worth? Contact us for a FREE valuation!

Our team is ready to help you sell your home for the highest possible price ASAP
Key Details
Sold Price $595,000
Property Type Single Family Home
Sub Type Single Family Residence
Listing Status Sold
Purchase Type For Sale
Square Footage 3,637 sqft
Price per Sqft $163
Subdivision Mackenzie Walk
MLS Listing ID 7130927
Sold Date 12/16/22
Style Victorian
Bedrooms 5
Full Baths 3
Half Baths 1
Construction Status Resale
HOA Fees $175
HOA Y/N Yes
Year Built 1999
Annual Tax Amount $4,053
Tax Year 2021
Lot Size 1.010 Acres
Acres 1.01
Property Description
Charming turn-of-the-century home in PRIME location. The curb appeal is amazing with spacious rocking chair wrap around front porch. Just inside the double door entry way the charm continues with a quaint library and a formal dining room flanking the foyer. A Swarovski crystal light fixture in the Dining Room is sure to be a conversation starter. A renovated kitchen is tucked away on the rear of the home and showcases high-end Jenn Air appliances. Custom built-ins just adjacent to the kitchen are perfect for a coffee bar, additional storage and showcasing your special pieces. The cozy family room has a fireplace with built-ins on either side. Upstairs the space is abundant with an owner's suite and en suite bath with a claw footed tub and double vanities. The transoms above the doorways are reminiscent of the period of the home's architecture. A rear staircase allows for guests' privacy or a potential rental suite. The former three-car garage has one stall converted into a potting shed/art studio. A four-season room is located between the house and garage and has the entry way to the outdoor grilling deck. Outdoors is a lush lawn with blueberry bushes, apple trees, peonies, pear trees and on and on! A storage shed outside has raised beds behind it for planting. *new garage doors*irrigation system*gutter guards*. The home is a MUST SEE! and is conveniently located with easy access to Trilith (formerly known as Pinewood Studios), I85, Peachtree City, Fayetteville and Newnan
Location
State GA
County Fayette
Lake Name None
Rooms
Bedroom Description In-Law Floorplan
Other Rooms Outbuilding, Workshop
Basement Crawl Space
Dining Room Seats 12+, Separate Dining Room
Interior
Interior Features Double Vanity, Entrance Foyer, High Speed Internet, Vaulted Ceiling(s), Walk-In Closet(s)
Heating Central, Natural Gas
Cooling Ceiling Fan(s), Central Air
Flooring Carpet, Ceramic Tile, Hardwood
Fireplaces Number 2
Fireplaces Type Family Room, Master Bedroom
Window Features None
Appliance Dishwasher, Gas Range, Range Hood, Refrigerator, Tankless Water Heater
Laundry In Kitchen, Laundry Room, Main Level
Exterior
Exterior Feature Garden, Rear Stairs
Parking Features Attached, Garage, Garage Door Opener, Garage Faces Rear, Kitchen Level, Parking Pad
Garage Spaces 2.0
Fence None
Pool None
Community Features Homeowners Assoc, Sidewalks
Utilities Available Cable Available, Electricity Available, Natural Gas Available
Waterfront Description None
View Trees/Woods
Roof Type Composition
Street Surface Asphalt
Accessibility None
Handicap Access None
Porch Deck
Total Parking Spaces 2
Building
Lot Description Corner Lot, Cul-De-Sac
Story Two
Foundation Pillar/Post/Pier
Sewer Septic Tank
Water Public
Architectural Style Victorian
Level or Stories Two
Structure Type Cement Siding, Concrete
New Construction No
Construction Status Resale
Schools
Elementary Schools Robert J. Burch
Middle Schools Flat Rock
High Schools Sandy Creek
Others
Senior Community no
Restrictions true
Tax ID 070702009
Ownership Fee Simple
Financing no
Special Listing Condition None
Read Less

Bought with Berkshire Hathaway HomeServices Georgia Properties



