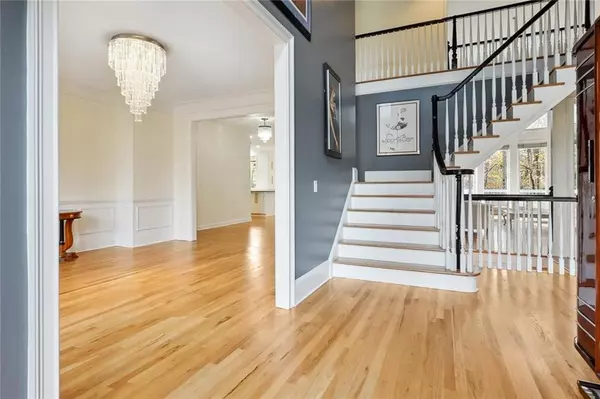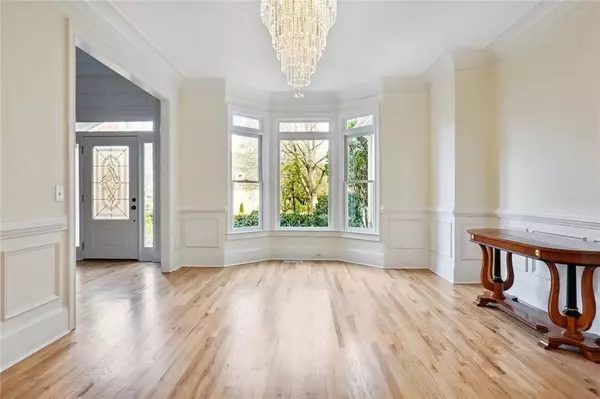For more information regarding the value of a property, please contact us for a free consultation.
4135 FALLS RIDGE DR Johns Creek, GA 30022
Want to know what your home might be worth? Contact us for a FREE valuation!

Our team is ready to help you sell your home for the highest possible price ASAP
Key Details
Sold Price $1,050,000
Property Type Single Family Home
Sub Type Single Family Residence
Listing Status Sold
Purchase Type For Sale
Square Footage 7,534 sqft
Price per Sqft $139
Subdivision The Falls Of Autry Mill
MLS Listing ID 7145544
Sold Date 12/16/22
Style Traditional
Bedrooms 5
Full Baths 5
Half Baths 1
Construction Status Resale
HOA Fees $1,925
HOA Y/N Yes
Year Built 1996
Annual Tax Amount $8,974
Tax Year 2021
Lot Size 0.401 Acres
Acres 0.401
Property Description
Nestled in the highly desirable The Falls of Autry Mill in Johns Creek High School district, this designer showcase home has over $200,000 in recent upgrades for the most discerning buyer. Stroll across the professionally landscape front to the entry foyer. Upon entry, prepared to be impressed with an incredibly open floor plan for optimal living and entertaining. The great room has a wet bar for those swanky cocktail parties, with floor to ceiling views of a private nature preserve-like rear of the property with creekside seating and area for firepit. A two-sided gas log fireplace is adorned with a beautiful quartz surround with contemporary design. The other side of the fireplace opens to the kitchen and breakfast room, where the breathtaking views continue unobstructed. A walk-out from the breakfast room provides an opportunity for outdoor grilling and chilling. This home has such a unique vibe, with a kitchen to make your friends green with envy. Every single detail was carefully planned by the designer owner, including a true chef-quality Z-line six burner 48" range and hood, dual oven and griddle with pot filler for those huge pasta dinners. A Bosch dishwasher was the perfect selection, with the quietest operation in the industry. And wait until you see the awesome hidden pantry and laundry room adjacent to the kitchen. Full finished basement boasts an opportunity foran in-law or guest suite with walkout entry, massive media room, private office and plenty of storage space. Primary bedroom on main. Double walk-in closets leading from primary bedroom to bath. The list of recent upgrades is exhaustive, including a new kitchen, new quartz-laden master bath with separate tub and glass shower flanked by separate vanities on each end of the bath. New roof, new gutters, new hard coat stucco, new deck with Trex, new interior and exterior paint. The systems in the home are fully covered by American Home Shield for your peace of mind upon move-in. Access to two luxury pools in the community included in your HOA fees.
Location
State GA
County Fulton
Lake Name None
Rooms
Bedroom Description In-Law Floorplan, Master on Main
Other Rooms None
Basement Daylight, Exterior Entry, Finished, Finished Bath, Full, Interior Entry
Main Level Bedrooms 1
Dining Room Seats 12+, Separate Dining Room
Interior
Interior Features Cathedral Ceiling(s), Central Vacuum, Entrance Foyer 2 Story, High Ceilings 9 ft Upper, High Ceilings 9 ft Lower, High Ceilings 10 ft Main, High Speed Internet, His and Hers Closets, Tray Ceiling(s), Vaulted Ceiling(s), Walk-In Closet(s), Wet Bar
Heating Central, Natural Gas
Cooling Ceiling Fan(s), Central Air, Zoned
Flooring Carpet, Ceramic Tile, Hardwood
Fireplaces Number 1
Fireplaces Type Double Sided, Family Room, Gas Log
Window Features Double Pane Windows, Insulated Windows
Appliance Dishwasher, Disposal, Double Oven, Dryer, ENERGY STAR Qualified Appliances, Gas Range, Gas Water Heater, Refrigerator, Self Cleaning Oven, Washer
Laundry In Kitchen, Laundry Room, Main Level
Exterior
Exterior Feature Garden, Private Yard
Parking Features Attached, Garage, Kitchen Level, Level Driveway
Garage Spaces 3.0
Fence None
Pool None
Community Features Clubhouse, Fishing, Fitness Center, Homeowners Assoc, Lake, Playground, Sidewalks, Street Lights, Swim Team
Utilities Available Cable Available, Electricity Available, Natural Gas Available, Phone Available, Sewer Available, Underground Utilities, Water Available
Waterfront Description None
View Trees/Woods
Roof Type Composition, Ridge Vents
Street Surface Paved
Accessibility None
Handicap Access None
Porch Deck
Total Parking Spaces 3
Building
Lot Description Creek On Lot, Landscaped, Level, Private, Wooded
Story Three Or More
Foundation Slab
Sewer Public Sewer
Water Public
Architectural Style Traditional
Level or Stories Three Or More
Structure Type Stucco
New Construction No
Construction Status Resale
Schools
Elementary Schools Dolvin
Middle Schools Autrey Mill
High Schools Johns Creek
Others
HOA Fee Include Maintenance Grounds, Swim/Tennis
Senior Community no
Restrictions true
Tax ID 11 030001111180
Ownership Fee Simple
Acceptable Financing Cash, Conventional
Listing Terms Cash, Conventional
Financing no
Special Listing Condition None
Read Less

Bought with Team One Realty Partners, LLC



