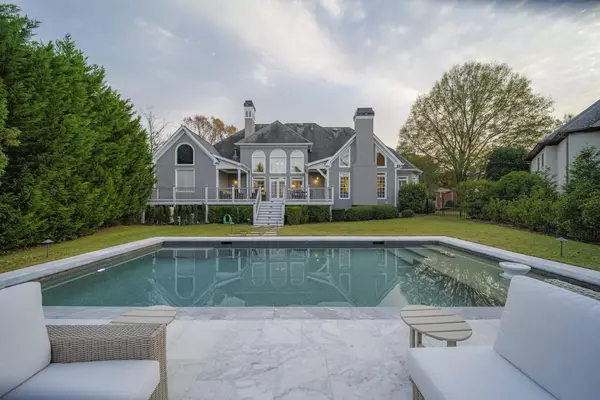For more information regarding the value of a property, please contact us for a free consultation.
1135 Ascott Valley DR Johns Creek, GA 30097
Want to know what your home might be worth? Contact us for a FREE valuation!

Our team is ready to help you sell your home for the highest possible price ASAP
Key Details
Sold Price $1,500,000
Property Type Single Family Home
Sub Type Single Family Residence
Listing Status Sold
Purchase Type For Sale
Square Footage 6,892 sqft
Price per Sqft $217
Subdivision St Ives
MLS Listing ID 7145287
Sold Date 01/04/23
Style Traditional
Bedrooms 5
Full Baths 5
Half Baths 1
Construction Status Updated/Remodeled
HOA Fees $2,420
HOA Y/N Yes
Year Built 1994
Annual Tax Amount $9,112
Tax Year 2021
Lot Size 0.400 Acres
Acres 0.4
Property Description
Stunning newly renovated hard coat stucco home with a beautiful, 2020-built pool in the sought-after, 24-hour guard-gated, country club community of St. Ives in Johns Creek! French, iron doors open to striking, two-story entryway with curved staircase. Entire main floor recently renovated including a designer kitchen featuring oversized, custom island, quartzite counters, Dacor double ovens, Wolf cooktop, custom hood, farmhouse sink, butler's pantry with wine fridge and wet bar. Enjoy your owner's suite on the main level with completely renovated designer bathroom and his and her closets. Noise canceling office on main level with custom built fireplace. Mudroom/drop zone with custom built-in cabinetry add off-side entrance in 2019. Terrace level renovated in 2020 with designer kitchen, media room, large playroom with custom, designer doors, guest/inlaw suite, two full bathrooms, and home gym with an amazing steam shower! Three-car garage. All three HVAC systems replaced in 2021. Most windows have been replaced. Close proximity to all three, top rated schools - Wilson Creek ES, Autrey Mill MS and Johns Creek HS St Ives private country club features an 18 Hole Tom Fazio Golf Course & Incredible Tennis Facility with One of the Largest Tennis Programs in Atlanta - 10 Hard Courts, 6 Clay Courts and 4 Pickle ball Courts. Resort Style Pool and Bar with Diving Well & 3 Story Slide - Swim and Dive Teams Available to Join! Clubhouse features Multiple Restaurants with Fine & Casual Outdoor Dining & Bar.
Location
State GA
County Fulton
Lake Name None
Rooms
Bedroom Description In-Law Floorplan, Master on Main
Other Rooms None
Basement Bath/Stubbed, Daylight, Finished, Finished Bath, Full
Main Level Bedrooms 1
Dining Room Butlers Pantry, Open Concept
Interior
Interior Features Bookcases, Double Vanity, Entrance Foyer 2 Story, High Ceilings 10 ft Main, High Speed Internet, His and Hers Closets, Tray Ceiling(s), Vaulted Ceiling(s), Walk-In Closet(s), Wet Bar
Heating Central, Natural Gas, Zoned
Cooling Ceiling Fan(s), Central Air, Zoned
Flooring Carpet, Ceramic Tile, Hardwood
Fireplaces Number 3
Fireplaces Type Gas Log, Gas Starter, Great Room, Keeping Room, Living Room
Window Features Insulated Windows, Plantation Shutters
Appliance Dishwasher, Disposal, Double Oven, Gas Cooktop, Microwave, Range Hood, Refrigerator, Self Cleaning Oven
Laundry Laundry Room, Main Level, Mud Room
Exterior
Exterior Feature Private Front Entry, Private Rear Entry
Parking Features Attached, Driveway, Garage, Garage Faces Side, Kitchen Level
Garage Spaces 3.0
Fence Back Yard, Fenced
Pool Heated, In Ground
Community Features Clubhouse, Country Club, Fitness Center, Gated, Golf, Homeowners Assoc, Near Schools, Near Shopping, Playground, Pool, Swim Team, Tennis Court(s)
Utilities Available Cable Available, Electricity Available, Natural Gas Available, Phone Available, Water Available
Waterfront Description None
View Other
Roof Type Composition
Street Surface Asphalt
Accessibility None
Handicap Access None
Porch Deck, Patio
Total Parking Spaces 3
Private Pool true
Building
Lot Description Back Yard, Front Yard, Landscaped, Level, Private
Story Two
Foundation Concrete Perimeter
Sewer Public Sewer
Water Public
Architectural Style Traditional
Level or Stories Two
Structure Type Stone, Stucco
New Construction No
Construction Status Updated/Remodeled
Schools
Elementary Schools Wilson Creek
Middle Schools Autrey Mill
High Schools Johns Creek
Others
HOA Fee Include Insurance, Reserve Fund, Security
Senior Community no
Restrictions true
Tax ID 11 092103410407
Ownership Fee Simple
Financing no
Special Listing Condition None
Read Less

Bought with Keller Williams Realty Peachtree Rd.



