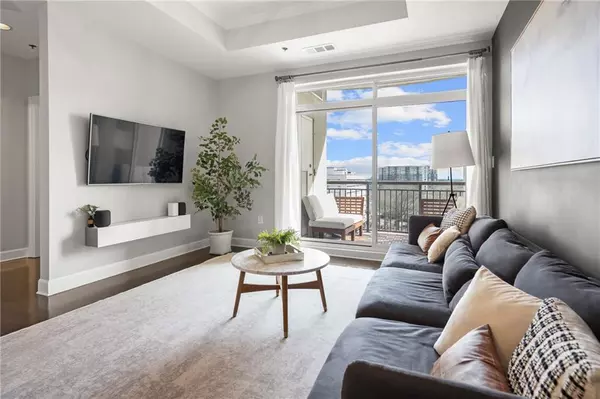For more information regarding the value of a property, please contact us for a free consultation.
325 E Paces Ferry RD NE #903 Atlanta, GA 30305
Want to know what your home might be worth? Contact us for a FREE valuation!

Our team is ready to help you sell your home for the highest possible price ASAP
Key Details
Sold Price $309,000
Property Type Condo
Sub Type Condominium
Listing Status Sold
Purchase Type For Sale
Square Footage 979 sqft
Price per Sqft $315
Subdivision Paces 325
MLS Listing ID 7165256
Sold Date 03/01/23
Style High Rise (6 or more stories)
Bedrooms 1
Full Baths 1
Construction Status Resale
HOA Fees $428
HOA Y/N Yes
Originating Board First Multiple Listing Service
Year Built 2004
Annual Tax Amount $2,354
Tax Year 2022
Lot Size 980 Sqft
Acres 0.0225
Property Description
Located in the heart of Buckhead Village, this is the LARGEST one-bedroom one-bathroom floor plan in the upscale Paces 325 building. It is steps away from high-end shopping, dining, entertainment, Whole Foods, Trader Joe's, Fetch Park, the Buckhead library and more. This east-facing home receives natural light throughout the day and is situated on the 9th floor with a spacious balcony that provides unobstructed views of the city. Upon entering the home, you will see an open-concept floor plan with high ceilings and a kitchen that overlooks a spacious family room, dining space, and private balcony. Adjacent to the kitchen is a separate bonus space that provides the flexibility of functioning as an office or entertainment space. This home has been meticulously maintained and is move-in ready. Being the largest one-bedroom floor plan, the master bedroom, walk-in closet and bathroom provide a ton of space and storage options. The owners will be leaving their refrigerator, washer and dryer. This unit also comes with a deeded and covered parking spot that is located on the Lower Level which provides safe and easy access to the building. Amenities include a club room, beautiful resort-style pool, pergola-covered lounge areas, grilling stations, an on-site fitness center, and 24-hour concierge and security service. It is also one of the few buildings in the area that offers a tennis court.
Location
State GA
County Fulton
Lake Name None
Rooms
Bedroom Description Oversized Master
Other Rooms None
Basement None
Main Level Bedrooms 1
Dining Room Open Concept
Interior
Interior Features Elevator, High Ceilings 9 ft Main, Tray Ceiling(s), Walk-In Closet(s)
Heating Central
Cooling Ceiling Fan(s), Central Air
Flooring Ceramic Tile, Laminate
Fireplaces Type None
Window Features Insulated Windows
Appliance Dishwasher, Disposal, Dryer, Electric Cooktop, Electric Oven, Electric Water Heater, Microwave, Refrigerator, Washer
Laundry In Hall, Laundry Room
Exterior
Exterior Feature Balcony
Parking Features Assigned, Covered, Deeded, Garage Door Opener, Valet
Fence None
Pool In Ground
Community Features Business Center, Catering Kitchen, Clubhouse, Concierge, Fitness Center, Gated, Pool, Tennis Court(s)
Utilities Available Cable Available, Electricity Available, Phone Available, Water Available
Waterfront Description None
View City
Roof Type Other
Street Surface Paved
Accessibility None
Handicap Access None
Porch Covered, Patio
Total Parking Spaces 1
Private Pool false
Building
Lot Description Other
Story Three Or More
Foundation Concrete Perimeter
Sewer Public Sewer
Water Public
Architectural Style High Rise (6 or more stories)
Level or Stories Three Or More
Structure Type Brick 4 Sides, Concrete
New Construction No
Construction Status Resale
Schools
Elementary Schools Morris Brandon
Middle Schools Willis A. Sutton
High Schools North Atlanta
Others
Senior Community no
Restrictions true
Tax ID 17 006100091553
Ownership Condominium
Financing no
Special Listing Condition None
Read Less

Bought with Trend Atlanta Realty, Inc.



