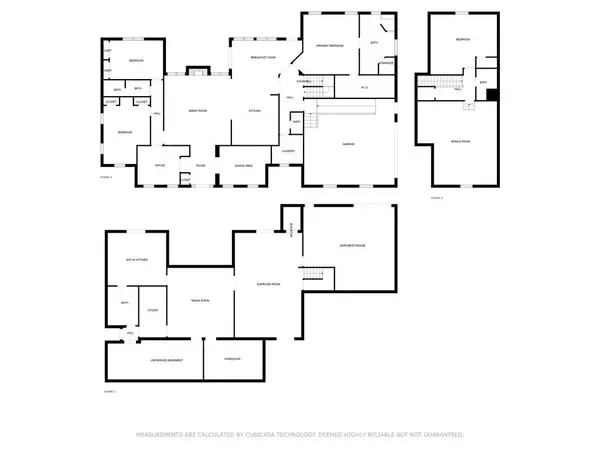For more information regarding the value of a property, please contact us for a free consultation.
165 Turner Davis DR Sharpsburg, GA 30277
Want to know what your home might be worth? Contact us for a FREE valuation!

Our team is ready to help you sell your home for the highest possible price ASAP
Key Details
Sold Price $1,250,000
Property Type Single Family Home
Sub Type Single Family Residence
Listing Status Sold
Purchase Type For Sale
Square Footage 6,404 sqft
Price per Sqft $195
MLS Listing ID 7190591
Sold Date 04/24/23
Style Ranch, Traditional
Bedrooms 4
Full Baths 4
Half Baths 1
Construction Status Resale
HOA Y/N No
Originating Board First Multiple Listing Service
Year Built 2004
Annual Tax Amount $4,311
Tax Year 2022
Lot Size 10.520 Acres
Acres 10.52
Property Description
Magnificent 4 bedroom 4.5 bath four sided brick ranch which includes a full bedroom, bath and oversized bonus room upstairs as well as a finished basement offers 6404 sq ft of finished space with an additional apx 700 sq ft of workshop/storage on the basement level sitting on 10.52 private acres surrounded by other homes on estate sized lots. This home offers so many amazing features, many of which were completed between 2018-2023. Fantastic features of the main floor include private office, formal dining room, open concept kitchen and spacious breakfast room, laundry room, powder room, primary bedroom w/well appointed ensuite and large walk in closet, two nice sized secondary rooms, full bath w/separate double vanity area and combo tub/shower spaces. Basement level offers large rec room perfect for exercise or gaming, media room, eat-in kitchen, studio room with second internet and phone line dedicated for studio/home office, full bath w/beautifully appointed accessible features, security/gun/private storage room, smaller storage area as well as 650 apx sq ft storage room/3rd garage bay. Additional features include main level 2 car garage, vaulted and trey ceilings throughout, trex deck, covered lower patio, beautiful heated pool with tanning ledge and spa with cool deck surround along with pool area fencing, smart home technology for home and pool that can be controlled by wall module or phone app, four home speaker zones, media room equipment, Hunter Douglas remote controlled blinds, accessible home features throughout including elevator from main floor to basement, firepit,50/100 yd shooting range & shooting table, new roof, one new hvac unit, driveway paved, landscaping and home security system including 8 zone security cameras and so much more.
Location
State GA
County Coweta
Lake Name None
Rooms
Bedroom Description Master on Main, Split Bedroom Plan
Other Rooms None
Basement Daylight, Exterior Entry, Finished, Finished Bath, Full, Interior Entry
Main Level Bedrooms 3
Dining Room Seats 12+, Separate Dining Room
Interior
Interior Features Cathedral Ceiling(s), Crown Molding, Double Vanity, Elevator, Entrance Foyer, High Speed Internet, Smart Home, Tray Ceiling(s), Vaulted Ceiling(s), Walk-In Closet(s)
Heating Central, Electric, Heat Pump, Propane
Cooling Ceiling Fan(s), Central Air, Heat Pump
Flooring Carpet, Ceramic Tile, Laminate
Fireplaces Number 1
Fireplaces Type Factory Built, Gas Log, Gas Starter, Glass Doors, Great Room
Window Features Double Pane Windows
Appliance Dishwasher, Double Oven, Dryer, Electric Cooktop, Electric Oven, Electric Water Heater, Microwave, Range Hood, Refrigerator, Self Cleaning Oven, Washer
Laundry Common Area, Laundry Room, Main Level, Sink
Exterior
Exterior Feature Lighting, Private Yard, Rain Gutters
Parking Features Attached, Covered, Driveway, Garage, Garage Door Opener, Garage Faces Side, Kitchen Level
Garage Spaces 2.0
Fence Back Yard, Fenced
Pool Fenced, Heated, In Ground
Community Features None
Utilities Available Cable Available, Electricity Available, Phone Available, Underground Utilities, Water Available
Waterfront Description None
View Pool, Rural, Trees/Woods
Roof Type Composition
Street Surface Asphalt
Accessibility Accessible Bedroom, Central Living Area, Accessible Doors, Accessible Electrical and Environmental Controls, Accessible Elevator Installed, Accessible Full Bath, Accessible Kitchen
Handicap Access Accessible Bedroom, Central Living Area, Accessible Doors, Accessible Electrical and Environmental Controls, Accessible Elevator Installed, Accessible Full Bath, Accessible Kitchen
Porch Covered, Deck, Front Porch, Patio
Private Pool true
Building
Lot Description Back Yard, Front Yard, Landscaped, Level, Private, Wooded
Story Three Or More
Foundation Brick/Mortar
Sewer Septic Tank
Water Public
Architectural Style Ranch, Traditional
Level or Stories Three Or More
Structure Type Brick 4 Sides
New Construction No
Construction Status Resale
Schools
Elementary Schools Poplar Road
Middle Schools East Coweta
High Schools East Coweta
Others
Senior Community no
Restrictions false
Tax ID 124 1055 045
Acceptable Financing Cash, Conventional, VA Loan
Listing Terms Cash, Conventional, VA Loan
Special Listing Condition None
Read Less

Bought with Non FMLS Member



