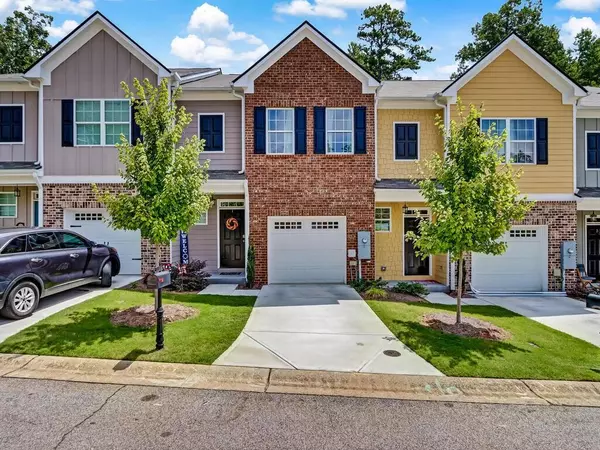For more information regarding the value of a property, please contact us for a free consultation.
1536 Bluff Valley CIR Gainesville, GA 30504
Want to know what your home might be worth? Contact us for a FREE valuation!

Our team is ready to help you sell your home for the highest possible price ASAP
Key Details
Sold Price $292,000
Property Type Townhouse
Sub Type Townhouse
Listing Status Sold
Purchase Type For Sale
Square Footage 1,514 sqft
Price per Sqft $192
Subdivision Bluffs At Lanier
MLS Listing ID 7260007
Sold Date 08/29/23
Style Townhouse
Bedrooms 3
Full Baths 2
Half Baths 1
Construction Status Resale
HOA Y/N No
Originating Board First Multiple Listing Service
Year Built 2021
Annual Tax Amount $444
Tax Year 2022
Lot Size 871 Sqft
Acres 0.02
Property Description
Discover this near-new 3-bedroom unit at The Bluffs at Lanier! Situated just off Dawsonville Hwy, this gated enclave offers proximity to shops and is a short stroll to Lanier Point Park on Lake Lanier. This townhome boasts 3 bedrooms, 3 bathrooms, an airy floor plan, pristine white cabinets, and granite countertops. Enjoy spacious living and breakfast areas and a secluded rear porch. The upper level showcases three bedrooms: a master suite with an expansive walk-in closet and a dual sink bathroom, alongside two additional bedrooms sharing a full bath. With the home being less than two years old, it highlights laminate flooring, a blank-slate basement, stainless steel appliances, and even a TESLA car charger. DON'T MISS THIS ONE!
Location
State GA
County Hall
Lake Name None
Rooms
Bedroom Description Oversized Master
Other Rooms None
Basement Exterior Entry, Interior Entry, Unfinished
Dining Room Open Concept
Interior
Interior Features Double Vanity, Entrance Foyer, Walk-In Closet(s)
Heating Central, Electric, Heat Pump, Zoned
Cooling Central Air, Heat Pump
Flooring Carpet, Laminate
Fireplaces Type None
Window Features None
Appliance Dishwasher, Electric Cooktop, Electric Oven, Microwave, Refrigerator
Laundry In Hall, Upper Level
Exterior
Exterior Feature Lighting, Rain Gutters
Parking Features Garage, Garage Door Opener, Garage Faces Front, Kitchen Level, Level Driveway
Garage Spaces 1.0
Fence Back Yard
Pool None
Community Features Gated
Utilities Available Cable Available, Electricity Available
Waterfront Description None
View Trees/Woods
Roof Type Composition
Street Surface Asphalt
Accessibility None
Handicap Access None
Porch Rear Porch
Total Parking Spaces 1
Private Pool false
Building
Lot Description Back Yard
Story Three Or More
Foundation Concrete Perimeter
Sewer Public Sewer
Water Public
Architectural Style Townhouse
Level or Stories Three Or More
Structure Type Cement Siding
New Construction No
Construction Status Resale
Schools
Elementary Schools Centennial Arts Academy
Middle Schools Gainesville East
High Schools Gainesville
Others
Senior Community no
Restrictions true
Tax ID 01115A000044
Ownership Fee Simple
Financing no
Special Listing Condition None
Read Less

Bought with Keller Williams Realty Community Partners



