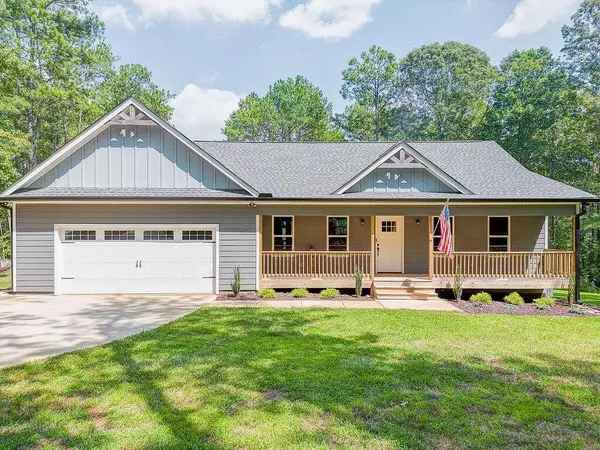For more information regarding the value of a property, please contact us for a free consultation.
7788 Post Road Winston, GA 30187
Want to know what your home might be worth? Contact us for a FREE valuation!

Our team is ready to help you sell your home for the highest possible price ASAP
Key Details
Sold Price $428,000
Property Type Single Family Home
Sub Type Single Family Residence
Listing Status Sold
Purchase Type For Sale
Square Footage 1,577 sqft
Price per Sqft $271
MLS Listing ID 7267701
Sold Date 10/06/23
Style Craftsman
Bedrooms 3
Full Baths 2
Construction Status Resale
HOA Y/N No
Originating Board First Multiple Listing Service
Year Built 2021
Annual Tax Amount $2,701
Tax Year 2022
Lot Size 7.380 Acres
Acres 7.38
Property Description
Welcome home to privacy and tranquility situated on 7.38 acres at the end of a quiet, tree-lined driveway. This home is an exceptional choice for anyone looking to live in comfort and style. The great room is cozy and inviting with cathedral ceilings and a gorgeous, floor ceiling stacked stone fireplace with gas burning logs. The kitchen offers a well-designed layout with stainless steel appliances, clean white cabinetry with crown molding and a kitchen island with seating that has stacked stone features as well. This split bedroom floor plan has the Owner suite down the hall off of the living area and 2 very large rooms on the opposite side of the home. This spacious master bedroom has trey ceilings, plush carpet and leads into a dream master bathroom with a soaking tub, custom built shower, and walk in closet with ample storage. The additional rooms also have carpet, and each room has a unique sliding barn door leading into the generously sized closets. The front and back porches are covered and the perfect place to relax and enjoy the escape from the hustle and bustle. Schedule a showing today.... and don't let this one slip away!
Location
State GA
County Douglas
Lake Name None
Rooms
Bedroom Description Master on Main, Split Bedroom Plan
Other Rooms None
Basement Crawl Space
Main Level Bedrooms 3
Dining Room Open Concept
Interior
Interior Features Double Vanity, High Ceilings, High Ceilings 9 ft Lower, High Ceilings 9 ft Main, High Ceilings 9 ft Upper
Heating Propane
Cooling Central Air
Flooring Carpet, Hardwood, Laminate
Fireplaces Number 1
Fireplaces Type Gas Log, Living Room
Window Features Double Pane Windows
Appliance Dishwasher, Microwave, Refrigerator, Tankless Water Heater
Laundry Laundry Room, Other
Exterior
Exterior Feature Private Yard
Parking Features Driveway, Garage
Garage Spaces 2.0
Fence None
Pool None
Community Features None
Utilities Available Cable Available, Electricity Available, Water Available
Waterfront Description None
View Rural, Trees/Woods
Roof Type Composition, Shingle
Street Surface Paved
Accessibility None
Handicap Access None
Porch Front Porch, Rear Porch
Private Pool false
Building
Lot Description Landscaped, Level, Private, Wooded
Story One
Foundation Block
Sewer Septic Tank
Water Public
Architectural Style Craftsman
Level or Stories One
Structure Type Cement Siding, Wood Siding
New Construction No
Construction Status Resale
Schools
Elementary Schools South Douglas
Middle Schools Fairplay
High Schools Alexander
Others
Senior Community no
Restrictions false
Tax ID 01190350004
Ownership Fee Simple
Financing no
Special Listing Condition None
Read Less

Bought with Your Home Sold Guaranteed Realty, LLC.
Get More Information




