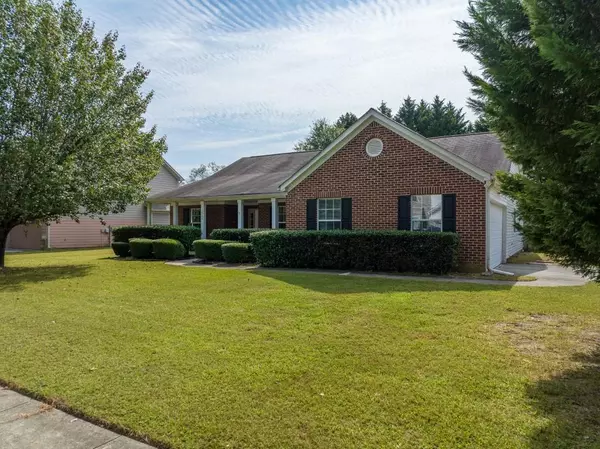For more information regarding the value of a property, please contact us for a free consultation.
3900 Bradford Walk TRL Buford, GA 30519
Want to know what your home might be worth? Contact us for a FREE valuation!

Our team is ready to help you sell your home for the highest possible price ASAP
Key Details
Sold Price $365,000
Property Type Single Family Home
Sub Type Single Family Residence
Listing Status Sold
Purchase Type For Sale
Square Footage 1,960 sqft
Price per Sqft $186
Subdivision Bradford Farms
MLS Listing ID 7281746
Sold Date 10/30/23
Style Ranch
Bedrooms 3
Full Baths 2
Construction Status Resale
HOA Fees $460
HOA Y/N Yes
Originating Board First Multiple Listing Service
Year Built 2000
Annual Tax Amount $4,807
Tax Year 2022
Lot Size 0.340 Acres
Acres 0.34
Property Description
Welcome to your dream home! This traditional ranch-style gem is nestled in a serene, quiet neighborhood, offering the perfect blend of comfort and convenience. With a private fenced backyard featuring a wood privacy fence, this oasis is perfect for those seeking tranquility and security. Step inside this well-maintained abode, and you'll immediately appreciate the cozy carpeting that spans the entire main level, creating a warm and inviting atmosphere. The thoughtfully designed split bedroom floor plan offers privacy and functionality, with three spacious bedrooms and two full bathrooms. Sunlight pours into the sun/screen room, providing an ideal space for relaxation and enjoyment of the outdoors while being shielded from the elements. This home's prime location on a corner lot ensures a level yard, perfect for outdoor activities and gardening. Inside, you'll find a welcoming foyer leading to a great room with vaulted ceilings, creating a sense of spaciousness and grandeur. The adjacent dining room is perfect for hosting gatherings, and the kitchen boasts a breakfast room with a view into the great room. Cozy up by the gas fireplace in the great room, featuring gas logs and a glass front, making winter nights warm and inviting. The laundry room is conveniently located off the garage and is spacious enough for a washer, dryer, and even serves as a mudroom. The additional bedrooms are generously sized and feature oversized closet doors, ensuring easy access and ample storage. With a front brick facade and vinyl siding on the other three sides, maintenance is a breeze. This home also offers a two-car garage with a garage door opener, providing ample parking and storage space. Plus, the garage faces the side of the home, enhancing its curb appeal. In this charming property, you'll enjoy the comfort of a quiet neighborhood with sidewalks and street lights, making it perfect for evening strolls. Don't miss this opportunity to make this house your forever home - schedule a viewing today and make it yours!
Location
State GA
County Gwinnett
Lake Name None
Rooms
Bedroom Description Split Bedroom Plan
Other Rooms None
Basement None
Main Level Bedrooms 3
Dining Room Separate Dining Room
Interior
Interior Features Cathedral Ceiling(s), Disappearing Attic Stairs, Entrance Foyer
Heating Natural Gas
Cooling Ceiling Fan(s), Central Air
Flooring Carpet, Hardwood, Laminate
Fireplaces Number 1
Fireplaces Type Gas Log, Gas Starter, Glass Doors, Great Room
Window Features Double Pane Windows
Appliance Dishwasher, Gas Water Heater, Refrigerator, Self Cleaning Oven
Laundry Laundry Room, Main Level, Other
Exterior
Exterior Feature Private Front Entry, Private Rear Entry, Private Yard
Parking Features Attached, Driveway, Garage, Garage Door Opener, Garage Faces Side, Kitchen Level, Level Driveway
Garage Spaces 2.0
Fence Back Yard, Fenced, Privacy, Wood
Pool None
Community Features Homeowners Assoc, Near Schools, Near Shopping, Playground, Sidewalks, Street Lights
Utilities Available Cable Available, Electricity Available, Natural Gas Available, Phone Available, Sewer Available, Water Available
Waterfront Description None
View Trees/Woods, Other
Roof Type Composition, Shingle
Street Surface Paved
Accessibility None
Handicap Access None
Porch Front Porch, Screened
Private Pool false
Building
Lot Description Back Yard, Corner Lot, Front Yard, Level, Private
Story One
Foundation Slab
Sewer Public Sewer
Water Public
Architectural Style Ranch
Level or Stories One
Structure Type Brick Front, Vinyl Siding
New Construction No
Construction Status Resale
Schools
Elementary Schools Harmony - Gwinnett
Middle Schools Jones
High Schools Buford
Others
HOA Fee Include Maintenance Grounds, Swim/Tennis
Senior Community no
Restrictions false
Tax ID R7223 300
Ownership Fee Simple
Acceptable Financing Cash, Conventional, FHA, USDA Loan, VA Loan
Listing Terms Cash, Conventional, FHA, USDA Loan, VA Loan
Financing no
Special Listing Condition None
Read Less

Bought with Wealthpoint Realty, LLC.



