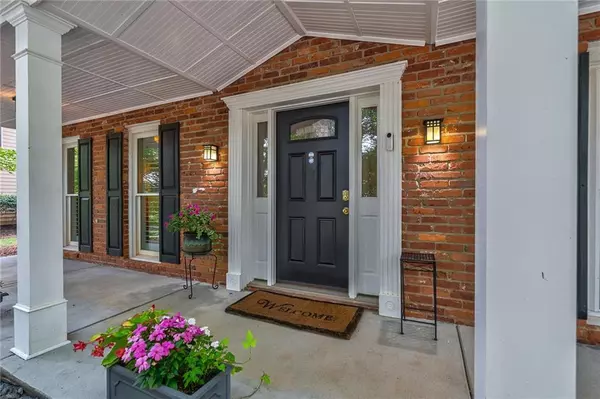For more information regarding the value of a property, please contact us for a free consultation.
1459 Brookcliff DR Marietta, GA 30062
Want to know what your home might be worth? Contact us for a FREE valuation!

Our team is ready to help you sell your home for the highest possible price ASAP
Key Details
Sold Price $630,000
Property Type Single Family Home
Sub Type Single Family Residence
Listing Status Sold
Purchase Type For Sale
Square Footage 3,270 sqft
Price per Sqft $192
Subdivision Brookcliff
MLS Listing ID 7268285
Sold Date 10/30/23
Style Traditional
Bedrooms 4
Full Baths 2
Half Baths 1
Construction Status Resale
HOA Fees $640
HOA Y/N Yes
Originating Board First Multiple Listing Service
Year Built 1980
Annual Tax Amount $3,890
Tax Year 2022
Lot Size 0.486 Acres
Acres 0.486
Property Description
Welcome to 1459 Brookcliff Drive, a home offering serenity in the heart of East Cobb, and a place where tranquility meets convenience in the coveted Walton High district. Nestled behind an unassuming facade lies a hidden gem, a truly spectacular oasis awaiting your discovery. Step into a world of possibilities as you enter the open living room, perfect for hosting gatherings or cozying up with loved ones. The heart of this home is the spacious kitchen, a culinary haven that invites you to unleash your creativity. Wander through and you'll find unique nooks thoughtfully integrated throughout, creating a delight for enthusiasts of distinctive design. While the front of the home might seem a little plain, the magic truly unfolds as you step into the backyard. An entertainer's dream, this yard offers a serene and zen-like escape from the bustle of everyday life. Whether it's a quiet morning coffee on the deck overlooking the beautiful private waterfall or an evening by the outdoor wood-burning gas fireplace under the stars, this space effortlessly transforms to suit your mood and desires. There's even a charming wood-fire pizza oven in the screened porch; everything you need to host memorable gatherings is here. Don't be deceived by the steep driveway - it's surprisingly easy to navigate, ensuring your everyday convenience. The brand-new roof, Hardie Plank siding, double-paned windows with custom shutters, and tankless water heater offer peace of mind and add to the overall value of this unique home. Indulge in the luxury of the sunroom addition, currently repurposed as a dining room, where you can savor meals while basking in the natural light that filters through. In the primary bedroom you will find custom closets, and the secondary bedrooms offer ample space, ensuring comfort and privacy for all members of your household. Need a dedicated work-from-home workspace or a playroom for the little ones? This home boasts a separate office/playroom bonus room, catering to your ever-evolving needs.
Location
State GA
County Cobb
Lake Name None
Rooms
Bedroom Description Split Bedroom Plan
Other Rooms None
Basement None
Dining Room Separate Dining Room
Interior
Interior Features Bookcases, Double Vanity, High Speed Internet
Heating Central, Electric, Zoned
Cooling Ceiling Fan(s), Central Air, Zoned
Flooring Carpet, Ceramic Tile, Hardwood
Fireplaces Number 1
Fireplaces Type Family Room, Gas Log, Outside
Window Features Insulated Windows, Plantation Shutters
Appliance Dishwasher, Disposal, Electric Oven, Electric Range, Gas Water Heater, Microwave, Range Hood, Refrigerator, Self Cleaning Oven
Laundry Laundry Room, Main Level
Exterior
Exterior Feature Garden, Private Front Entry, Private Yard
Parking Features Attached, Garage, Garage Faces Front, Parking Pad
Garage Spaces 2.0
Fence Back Yard, Privacy
Pool None
Community Features Clubhouse, Homeowners Assoc, Near Schools, Near Shopping, Pool
Utilities Available Cable Available, Electricity Available, Natural Gas Available, Phone Available, Sewer Available, Water Available
Waterfront Description None
View Other
Roof Type Composition
Street Surface Paved
Accessibility None
Handicap Access None
Porch Deck, Front Porch, Screened
Private Pool false
Building
Lot Description Back Yard, Landscaped, Private
Story Two
Foundation Slab
Sewer Public Sewer
Water Public
Architectural Style Traditional
Level or Stories Two
Structure Type Cement Siding
New Construction No
Construction Status Resale
Schools
Elementary Schools Murdock
Middle Schools Dodgen
High Schools Walton
Others
HOA Fee Include Swim/Tennis
Senior Community no
Restrictions false
Tax ID 16084000410
Ownership Fee Simple
Financing no
Special Listing Condition None
Read Less

Bought with GVR Realty, LLC.



