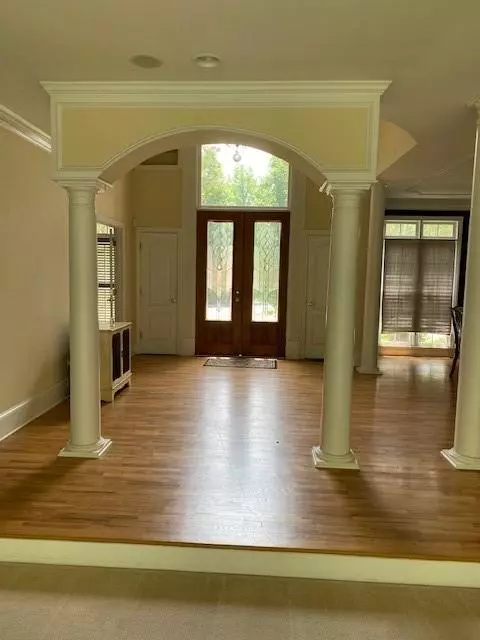For more information regarding the value of a property, please contact us for a free consultation.
1144 Greenridge LN Lithonia, GA 30058
Want to know what your home might be worth? Contact us for a FREE valuation!

Our team is ready to help you sell your home for the highest possible price ASAP
Key Details
Sold Price $650,000
Property Type Single Family Home
Sub Type Single Family Residence
Listing Status Sold
Purchase Type For Sale
Square Footage 3,929 sqft
Price per Sqft $165
Subdivision Greenridge
MLS Listing ID 7213969
Sold Date 11/29/23
Style European
Bedrooms 4
Full Baths 3
Half Baths 2
Construction Status Resale
HOA Fees $400
HOA Y/N Yes
Originating Board First Multiple Listing Service
Year Built 2002
Annual Tax Amount $2,415
Tax Year 2022
Lot Size 0.900 Acres
Acres 0.9
Property Description
Price change!!! Seller reduced price for speedy sale!!
This home is in the Greenridge Subdivision surrounded by million dollar homes on a quiet street almost in the cul de sac. Quiet area and very well kept. A must see home. The master suite has its own fireplace and sitting area. The master has a beautiful bath that is quite large with a soaking/ jetted tub and 2 person shower. Lots of mirrors in this bath makes for an awesome view. The master also has triple treyed ceilings with double treyed ceilings in the master bath. The dining area is open and can seat 18 to 20 people for that Thanksgiving meal. The view from the great room is tranquil and the view to the back yard is filled with trees. However, the yard is almost an acre and can accomodate a tennis court and/or a pool as many of the homes in the area. There is both a deck and a patio that can be enclosed and used year round. The basement is almost 2000sf that is already studded and stubbed for completion by the new owners. Come see this home which has great appreciation potential as an investment. The owners are ready to sell and will consider all offers.
Location
State GA
County Dekalb
Lake Name None
Rooms
Bedroom Description Sitting Room
Other Rooms None
Basement Daylight, Exterior Entry, Full, Interior Entry, Unfinished
Main Level Bedrooms 1
Dining Room Open Concept, Seats 12+
Interior
Interior Features Disappearing Attic Stairs, Double Vanity, Entrance Foyer, High Speed Internet, His and Hers Closets, Tray Ceiling(s), Walk-In Closet(s)
Heating Central, Forced Air, Natural Gas, Zoned
Cooling Ceiling Fan(s), Central Air, Zoned
Flooring Carpet, Hardwood
Fireplaces Number 2
Fireplaces Type Decorative, Double Sided, Family Room, Gas Starter, Master Bedroom
Window Features Insulated Windows
Appliance Dishwasher, Disposal, Double Oven, Gas Water Heater, Refrigerator, Washer
Laundry Laundry Room, Main Level, Mud Room
Exterior
Exterior Feature Rear Stairs
Parking Features Attached, Covered, Driveway, Garage, Garage Door Opener, Garage Faces Side
Garage Spaces 3.0
Fence None
Pool None
Community Features Homeowners Assoc, Near Schools, Near Shopping, Sidewalks, Street Lights
Utilities Available Electricity Available, Natural Gas Available, Underground Utilities
Waterfront Description None
View Trees/Woods
Roof Type Composition
Street Surface Asphalt
Porch Deck, Patio
Total Parking Spaces 2
Private Pool false
Building
Lot Description Back Yard, Cul-De-Sac, Front Yard, Irregular Lot, Landscaped, Sloped
Story Two
Foundation Slab
Sewer Public Sewer
Water Public
Architectural Style European
Level or Stories Two
Structure Type Stucco
New Construction No
Construction Status Resale
Schools
Elementary Schools Shadow Rock
Middle Schools Redan
High Schools Redan
Others
Senior Community no
Restrictions true
Tax ID 16 062 01 069
Acceptable Financing Conventional
Listing Terms Conventional
Special Listing Condition None
Read Less

Bought with Virtual Properties Realty.Net, LLC.
Get More Information




