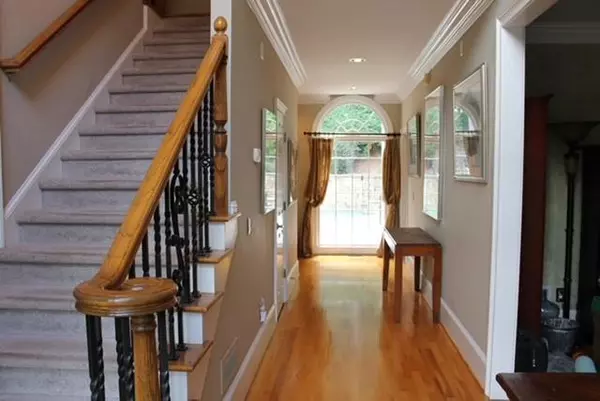For more information regarding the value of a property, please contact us for a free consultation.
210 Southern Hill DR Johns Creek, GA 30097
Want to know what your home might be worth? Contact us for a FREE valuation!

Our team is ready to help you sell your home for the highest possible price ASAP
Key Details
Sold Price $1,025,000
Property Type Single Family Home
Sub Type Single Family Residence
Listing Status Sold
Purchase Type For Sale
Square Footage 6,100 sqft
Price per Sqft $168
Subdivision St Ives
MLS Listing ID 7306917
Sold Date 01/19/24
Style European,Traditional
Bedrooms 5
Full Baths 5
Half Baths 1
Construction Status Resale
HOA Fees $2,460
HOA Y/N Yes
Originating Board First Multiple Listing Service
Year Built 1990
Annual Tax Amount $7,275
Tax Year 2021
Lot Size 0.450 Acres
Acres 0.45
Property Description
This 4-sided brick home feels like an oasis retreat right in the middle of prestigious St.Ives! Excellent schools! This updated 5bd/5.5baths.Home boasts a 2-story great room with skylight leading to patio & pool. Pool has cascading waterfall and a jacuzzi/Spa area and fenced in. Gunite pool with heater can be used at all seasons. Perfect for entertaining. Living room has lots of natural lights overlooking the pool! On the same main floor, there is the large dining area which will seat 12 and an office area as well. The bedroom on the main level is perfect for guests with lovely bathroom and big closet. There is a separate half bath for visitors as well. On the second level, we have the oversized Master bedroom retreat with sitting area and fireplace. Oversized closet space. The second level also boasts of 2 large secondary bedrooms sharing jack and jill bathroom. One overlooks the pool and private backyard, and the second room comes with a princess balcony!!
The fully finished basement (almost 2,000 square feet) is perfect for entertainment as well as an in-law suite. It boasts of one bedroom, living area with separate entrance with parking, gym, a 2nd living area with kitchen and eat in area! Perfect for multi-generational living. Driveway has a natural slope with additional parking and easy turn-around.
Lowest listed price in the community! Great deal in St.Ives country club community.
Location
State GA
County Fulton
Lake Name None
Rooms
Bedroom Description In-Law Floorplan,Oversized Master,Sitting Room
Other Rooms None
Basement Driveway Access, Exterior Entry, Finished, Finished Bath, Full, Interior Entry
Main Level Bedrooms 1
Dining Room Seats 12+, Separate Dining Room
Interior
Interior Features Bookcases, Central Vacuum, Double Vanity, Entrance Foyer, High Ceilings 9 ft Lower, High Ceilings 9 ft Upper, High Ceilings 10 ft Main, Low Flow Plumbing Fixtures, Tray Ceiling(s), Walk-In Closet(s)
Heating Central, Natural Gas, Zoned
Cooling Ceiling Fan(s), Central Air
Flooring Carpet, Hardwood
Fireplaces Number 2
Fireplaces Type Family Room, Gas Starter, Living Room, Master Bedroom
Window Features Double Pane Windows,Skylight(s)
Appliance Dishwasher, Gas Range, Gas Water Heater, Microwave
Laundry Lower Level, Main Level, Mud Room, Sink
Exterior
Exterior Feature Balcony, Garden, Lighting, Private Front Entry, Private Rear Entry
Parking Features Attached, Garage, Garage Door Opener, Garage Faces Side, Kitchen Level
Garage Spaces 2.0
Fence Fenced, Privacy, Wrought Iron
Pool Fenced, Gunite, Heated, In Ground, Salt Water, Private
Community Features Clubhouse, Country Club, Gated, Golf, Homeowners Assoc, Near Shopping, Playground, Pool, Restaurant, Sidewalks, Street Lights, Tennis Court(s)
Utilities Available Cable Available, Electricity Available, Natural Gas Available, Sewer Available, Underground Utilities, Water Available
Waterfront Description None
View Trees/Woods, Other
Roof Type Composition
Street Surface Asphalt
Accessibility None
Handicap Access None
Porch Patio, Side Porch
Private Pool true
Building
Lot Description Back Yard, Front Yard, Landscaped, Private, Sloped, Wooded
Story Three Or More
Foundation Block, Brick/Mortar
Sewer Public Sewer
Water Public
Architectural Style European, Traditional
Level or Stories Three Or More
Structure Type Brick 4 Sides
New Construction No
Construction Status Resale
Schools
Elementary Schools Wilson Creek
Middle Schools River Trail
High Schools Johns Creek
Others
HOA Fee Include Security
Senior Community no
Restrictions true
Tax ID 11 094303290258
Special Listing Condition None
Read Less

Bought with Keller Williams Realty Peachtree Rd.



