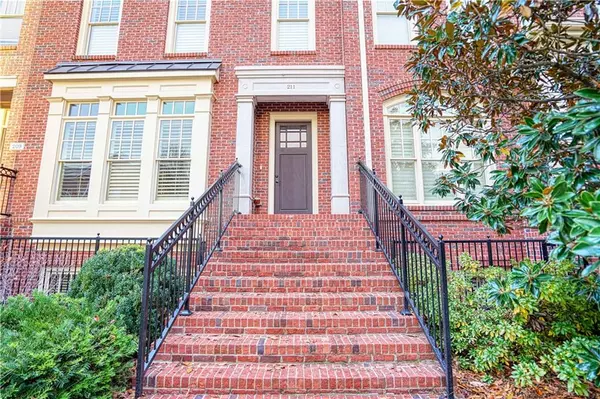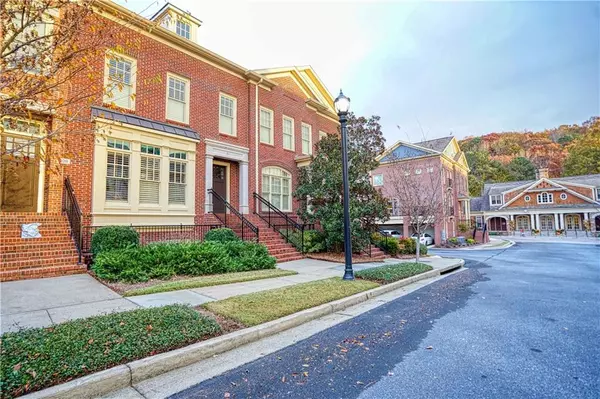For more information regarding the value of a property, please contact us for a free consultation.
211 Riversgate DR Atlanta, GA 30339
Want to know what your home might be worth? Contact us for a FREE valuation!

Our team is ready to help you sell your home for the highest possible price ASAP
Key Details
Sold Price $730,000
Property Type Townhouse
Sub Type Townhouse
Listing Status Sold
Purchase Type For Sale
Square Footage 2,840 sqft
Price per Sqft $257
Subdivision One River Place
MLS Listing ID 7305507
Sold Date 01/31/24
Style Townhouse,Traditional
Bedrooms 3
Full Baths 3
Half Baths 1
Construction Status Resale
HOA Fees $329
HOA Y/N Yes
Originating Board First Multiple Listing Service
Year Built 2008
Annual Tax Amount $6,705
Tax Year 2022
Lot Size 1,415 Sqft
Acres 0.0325
Property Description
Enter the secure Gated Townhouse Community "One River Place," features a prestigious beautiful breathtaking grounds, dwelling exterior, perfect for living and entertaining. The stunning all brick architectural design start before entering the front door to an open foyer with custom built-ins and so much natural light to an inviting formal living room. Through the foyer and open from Living Rm is the gourmet chef kitchen with custom countertops, custom cabinetry, oversized pantry. Kitchen is open to the Dining Rm and Family Rm with Fireplace, custom built-ins and a wall of windows open to the deck overlooking the 2 car garage. Stairs to 3rd floor is the 2nd Bedroom with full Bath and a Laundry Rm. Oversized Owner's Suite encompasses most of the floor, features sitting room with so much natural light, spacious walk-in closet and no expense spared in Owner's bathroom upgrades! Downstairs to level one, Bedroom 3 ensuite with windows and large walk-in closet. This could be a great In-Law Suite, Gym, Media Rm or Home Office. 2 Car Garage and parking for 2 additional cars in the rear driveway. Home can be serviced on all levels by an elevator (there is an elevator shaft to all 3 levels).
This home is move-in ready with every detail in perfect order.
Location
State GA
County Fulton
Lake Name None
Rooms
Bedroom Description In-Law Floorplan,Oversized Master,Split Bedroom Plan
Other Rooms Gazebo, Guest House, Kennel/Dog Run, Pool House
Basement Driveway Access, Exterior Entry, Finished, Finished Bath, Full, Interior Entry
Dining Room Dining L, Open Concept
Interior
Interior Features Bookcases, Coffered Ceiling(s), Crown Molding, Disappearing Attic Stairs, Double Vanity, Entrance Foyer, High Ceilings 10 ft Lower, High Ceilings 10 ft Main, High Ceilings 10 ft Upper, High Speed Internet, Tray Ceiling(s), Walk-In Closet(s)
Heating Central, Hot Water
Cooling Ceiling Fan(s), Central Air
Flooring Carpet, Ceramic Tile, Hardwood
Fireplaces Number 1
Fireplaces Type Family Room, Gas Log, Gas Starter
Window Features Plantation Shutters
Appliance Dishwasher, Disposal, Electric Water Heater, Gas Cooktop, Gas Oven, Microwave, Range Hood, Refrigerator
Laundry In Hall, Laundry Room, Upper Level
Exterior
Exterior Feature Balcony, Private Front Entry, Private Rear Entry
Parking Features Driveway, Garage, Garage Door Opener, Garage Faces Rear, Level Driveway
Garage Spaces 2.0
Fence Wrought Iron
Pool Heated, In Ground, Salt Water
Community Features Catering Kitchen, Clubhouse, Concierge, Dog Park, Fitness Center, Gated, Guest Suite, Homeowners Assoc, Near Trails/Greenway, Pool, Sidewalks, Street Lights
Utilities Available Cable Available, Sewer Available, Underground Utilities, Water Available
Waterfront Description None
View Other
Roof Type Composition,Shingle
Street Surface Paved
Accessibility None
Handicap Access None
Porch Deck, Front Porch
Total Parking Spaces 2
Private Pool false
Building
Lot Description Front Yard, Landscaped, Level
Story Three Or More
Foundation Slab
Sewer Public Sewer
Water Public
Architectural Style Townhouse, Traditional
Level or Stories Three Or More
Structure Type Brick Front
New Construction No
Construction Status Resale
Schools
Elementary Schools Heards Ferry
Middle Schools Ridgeview Charter
High Schools Riverwood International Charter
Others
HOA Fee Include Maintenance Structure,Maintenance Grounds,Security,Swim,Tennis,Water
Senior Community no
Restrictions true
Tax ID 17 0211 LL1487
Ownership Condominium
Acceptable Financing Cash, Conventional, VA Loan
Listing Terms Cash, Conventional, VA Loan
Financing no
Special Listing Condition None
Read Less

Bought with Ansley Real Estate | Christie's International Real Estate



