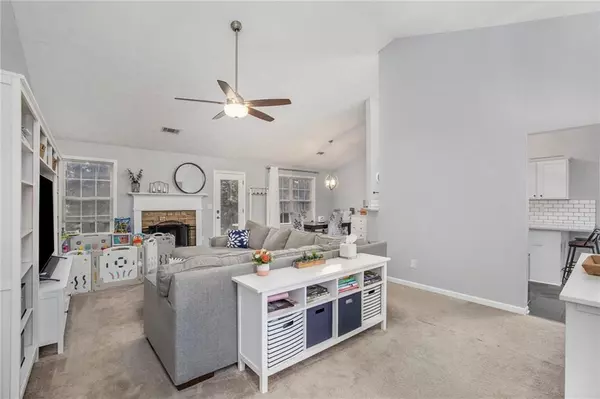For more information regarding the value of a property, please contact us for a free consultation.
3467 HILL POND DR Buford, GA 30519
Want to know what your home might be worth? Contact us for a FREE valuation!

Our team is ready to help you sell your home for the highest possible price ASAP
Key Details
Sold Price $400,000
Property Type Single Family Home
Sub Type Single Family Residence
Listing Status Sold
Purchase Type For Sale
Square Footage 1,898 sqft
Price per Sqft $210
Subdivision Pucketts Crossing
MLS Listing ID 7329519
Sold Date 03/01/24
Style Ranch,Traditional
Bedrooms 4
Full Baths 2
Construction Status Resale
HOA Fees $250
HOA Y/N Yes
Originating Board First Multiple Listing Service
Year Built 2002
Annual Tax Amount $3,619
Tax Year 2023
Lot Size 0.260 Acres
Acres 0.26
Property Description
Wow, congratulations on discovering your dream home! This stunning 4-bedroom ranch residence is primed for immediate occupancy. Fresh updates adorn every corner, offering a contemporary feel throughout. Step into the inviting great room with its soaring vaulted ceiling and cozy fireplace, setting the perfect ambiance for relaxation. The kitchen and dining areas have been recently revamped, boasting ample space for culinary delights. A convenient breakfast bar and breakfast room provide a cozy spot for casual dining. The master bedroom offers generous proportions, complemented by a luxurious ensuite bath resembling a spa retreat. Secondary rooms offer ample space and storage options. The level backyard eagerly awaits your personal touch to transform it into your private oasis. Nestled in a serene locale, yet conveniently close to shopping, restaurants, and more, this home offers the best of both worlds. Don't miss out on this opportunity – seize it before it slips away!
Location
State GA
County Gwinnett
Lake Name None
Rooms
Bedroom Description Master on Main,Oversized Master
Other Rooms None
Basement None
Main Level Bedrooms 4
Dining Room Separate Dining Room
Interior
Interior Features High Ceilings 9 ft Main, Cathedral Ceiling(s), High Speed Internet
Heating Natural Gas
Cooling Central Air
Flooring Carpet, Ceramic Tile, Hardwood
Fireplaces Number 1
Fireplaces Type Gas Starter, Great Room, Stone
Window Features Double Pane Windows
Appliance Dishwasher, Gas Range, Gas Water Heater
Laundry In Kitchen, Laundry Room, Main Level
Exterior
Exterior Feature Private Yard, Other
Parking Features Garage Door Opener, Garage, Garage Faces Front, Kitchen Level, Level Driveway
Garage Spaces 2.0
Fence None
Pool None
Community Features Homeowners Assoc
Utilities Available Cable Available, Electricity Available, Natural Gas Available, Phone Available, Sewer Available, Underground Utilities, Water Available
Waterfront Description None
View Other
Roof Type Composition
Street Surface Asphalt
Accessibility None
Handicap Access None
Porch Patio
Total Parking Spaces 2
Private Pool false
Building
Lot Description Back Yard, Cleared, Level, Private
Story One
Foundation Slab
Sewer Public Sewer
Water Public
Architectural Style Ranch, Traditional
Level or Stories One
Structure Type Brick Front,Vinyl Siding
New Construction No
Construction Status Resale
Schools
Elementary Schools Ivy Creek
Middle Schools Jones
High Schools Seckinger
Others
HOA Fee Include Reserve Fund
Senior Community no
Restrictions false
Tax ID R1003 330
Special Listing Condition None
Read Less

Bought with Keller Williams Realty Atlanta Partners



