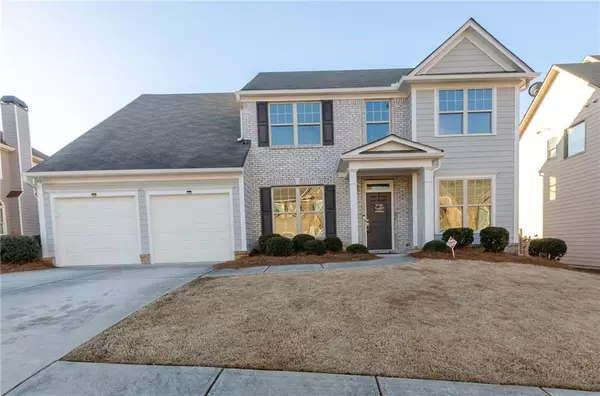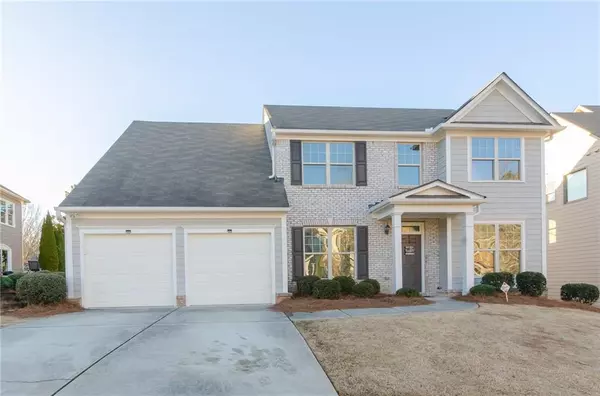For more information regarding the value of a property, please contact us for a free consultation.
3012 Jesse Mill LN Buford, GA 30519
Want to know what your home might be worth? Contact us for a FREE valuation!

Our team is ready to help you sell your home for the highest possible price ASAP
Key Details
Sold Price $470,000
Property Type Single Family Home
Sub Type Single Family Residence
Listing Status Sold
Purchase Type For Sale
Square Footage 2,518 sqft
Price per Sqft $186
Subdivision Parkside At Old Friendship
MLS Listing ID 7328260
Sold Date 03/06/24
Style Craftsman,Traditional
Bedrooms 5
Full Baths 3
Half Baths 1
Construction Status Resale
HOA Fees $650
HOA Y/N Yes
Originating Board First Multiple Listing Service
Year Built 2015
Annual Tax Amount $4,682
Tax Year 2023
Lot Size 5,662 Sqft
Acres 0.13
Property Description
TOP RATED SCHOOLS in the Seckinger HS cluster. Well maintained 5 bedroom, 3.5 bath home. Main floor features rich espresso engineered hardwood throughout, 2-story entrance foyer, formal dining with custom wainscotting, formal living/office, family room and half bath. As a bonus, a guest ensuite is tucked away on the main floor. The spacious kitchen has stainless appliances, granite counters, 42" cabinets, custom tile backsplash and a large island with a view to the breakfast area and family room. Gas fireplace in family room. The upper level includes an oversized owner's suite with, a walk in closet, a luxurious bathroom that hosts double vanities, glass enclosed shower and a soaking tub. There are three more generous sized secondary bedrooms on the upper level and another full bath. There is a fenced back yard that backs up to the neighborhood pool. This home was constructed with spray foam insulation and 100% Energy Star Certified by a 3rd party. Community is conveniently located to Mall of Georgia, Lake Lanier and Northeast Georgia Braselton Hospital.
Location
State GA
County Gwinnett
Lake Name None
Rooms
Bedroom Description Oversized Master
Other Rooms None
Basement None
Main Level Bedrooms 1
Dining Room Separate Dining Room
Interior
Interior Features Double Vanity, Entrance Foyer, High Ceilings 9 ft Lower
Heating Central, Electric
Cooling Ceiling Fan(s), Central Air, Electric
Flooring Carpet, Laminate, Vinyl
Fireplaces Number 1
Fireplaces Type Factory Built, Family Room, Gas Log, Glass Doors
Window Features Double Pane Windows,Insulated Windows
Appliance Dishwasher, Disposal, Electric Range, Microwave, Refrigerator
Laundry In Hall, Laundry Room, Upper Level
Exterior
Exterior Feature Private Front Entry, Private Rear Entry, Private Yard
Parking Features Attached, Garage, Garage Faces Front
Garage Spaces 2.0
Fence Back Yard
Pool None
Community Features Homeowners Assoc, Pool, Sidewalks, Street Lights
Utilities Available Electricity Available, Natural Gas Available, Phone Available, Sewer Available, Underground Utilities, Water Available
Waterfront Description None
View Other
Roof Type Composition
Street Surface Paved
Accessibility None
Handicap Access None
Porch Patio
Private Pool false
Building
Lot Description Back Yard, Front Yard
Story Two
Foundation Slab
Sewer Public Sewer
Water Public
Architectural Style Craftsman, Traditional
Level or Stories Two
Structure Type Brick Front,Cement Siding
New Construction No
Construction Status Resale
Schools
Elementary Schools Ivy Creek
Middle Schools Jones
High Schools Seckinger
Others
HOA Fee Include Maintenance Grounds,Reserve Fund
Senior Community no
Restrictions true
Tax ID R1003 525
Acceptable Financing 1031 Exchange, Cash, Conventional, FHA, VA Loan
Listing Terms 1031 Exchange, Cash, Conventional, FHA, VA Loan
Special Listing Condition None
Read Less

Bought with Virtual Properties Realty.com



