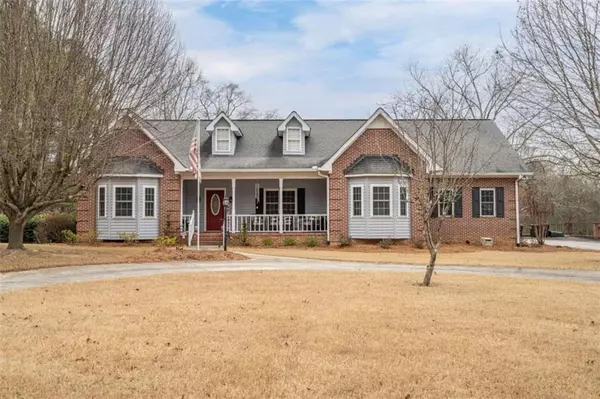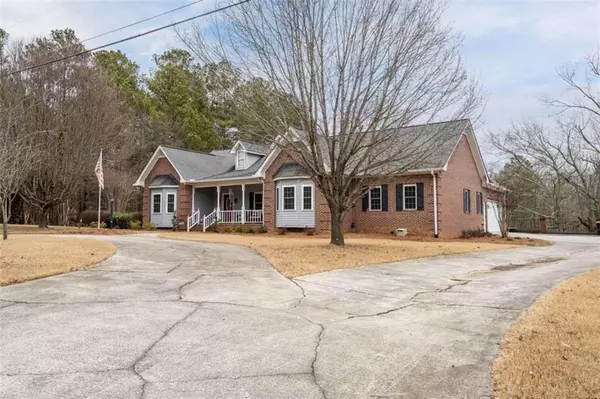For more information regarding the value of a property, please contact us for a free consultation.
52 Fox Croft RD Rome, GA 30165
Want to know what your home might be worth? Contact us for a FREE valuation!

Our team is ready to help you sell your home for the highest possible price ASAP
Key Details
Sold Price $535,500
Property Type Single Family Home
Sub Type Single Family Residence
Listing Status Sold
Purchase Type For Sale
Square Footage 2,442 sqft
Price per Sqft $219
Subdivision Fox Haven
MLS Listing ID 7325959
Sold Date 03/07/24
Style Ranch,Traditional
Bedrooms 4
Full Baths 3
Construction Status Updated/Remodeled
HOA Y/N No
Originating Board First Multiple Listing Service
Year Built 1995
Annual Tax Amount $4,986
Tax Year 2022
Lot Size 0.890 Acres
Acres 0.89
Property Description
Amazing family home in the coveted Fox Haven subdivision welcomes you! This exquisite home offers the perfect balance of peaceful living and proximity to local amenities, schools, and recreational activities. Located on Hicks Lake, this beautiful home featuring brick and vinyl includes a tranquil sun room entertainment, or even a home office with a view! This home is move in ready with renovated and upgraded formal dining room, large great room with fireplace, and gorgeous kitchen with breakfast room. Enjoy a split bedroom plan with over-sized bedrooms. The master bedroom is a private oasis with a beautiful en suite and the perfect walk-in closet. The partially finished basement offers a second kitchen, den, full bath, 4th bedroom, hot tub, and workshop with garage
door. The private backyard retreat is perfect for entertaining with a covered porch, gazebo and large backyard leading to the lake! This is your dream house!! Schedule Your Viewing Today!
Location
State GA
County Floyd
Lake Name None
Rooms
Bedroom Description In-Law Floorplan,Master on Main
Other Rooms Gazebo
Basement Bath/Stubbed, Boat Door, Daylight, Exterior Entry, Finished, Full
Main Level Bedrooms 3
Dining Room Great Room
Interior
Interior Features Bookcases, Disappearing Attic Stairs, Double Vanity, Entrance Foyer, High Ceilings 9 ft Lower, High Ceilings 9 ft Main, High Ceilings 9 ft Upper, Tray Ceiling(s), Walk-In Closet(s)
Heating Central, Natural Gas, Zoned
Cooling Ceiling Fan(s), Central Air, Electric, Zoned
Flooring Carpet, Ceramic Tile, Hardwood
Fireplaces Number 1
Fireplaces Type Family Room, Masonry
Window Features Bay Window(s),Double Pane Windows,Insulated Windows
Appliance Dishwasher, Disposal, Microwave, Refrigerator
Laundry In Hall
Exterior
Exterior Feature Garden, Private Yard
Parking Features Attached, Drive Under Main Level, Garage, Garage Door Opener, Garage Faces Side, Kitchen Level, RV Access/Parking
Garage Spaces 3.0
Fence None
Pool None
Community Features Street Lights
Utilities Available Cable Available
Waterfront Description Pond
View Lake
Roof Type Composition
Street Surface Paved
Accessibility None
Handicap Access None
Porch Deck, Patio
Total Parking Spaces 3
Private Pool false
Building
Lot Description Cul-De-Sac, Level, Private
Story One
Foundation Block
Sewer Public Sewer
Water Public
Architectural Style Ranch, Traditional
Level or Stories One
Structure Type Brick 4 Sides
New Construction No
Construction Status Updated/Remodeled
Schools
Elementary Schools West End
Middle Schools Rome
High Schools Rome
Others
Senior Community no
Restrictions false
Tax ID G12Z 075
Ownership Fee Simple
Financing no
Special Listing Condition None
Read Less

Bought with Maximum One Community Realtors



