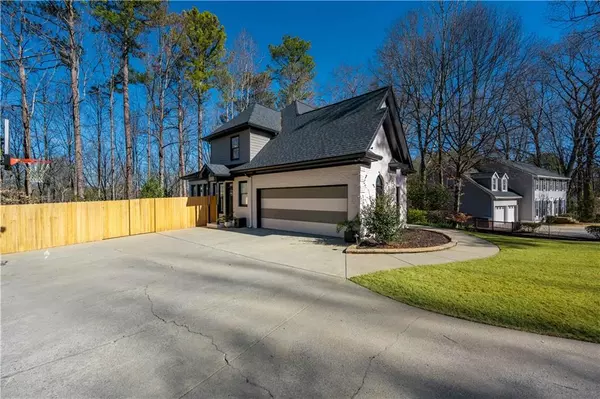For more information regarding the value of a property, please contact us for a free consultation.
325 Summerfield DR Alpharetta, GA 30022
Want to know what your home might be worth? Contact us for a FREE valuation!

Our team is ready to help you sell your home for the highest possible price ASAP
Key Details
Sold Price $825,000
Property Type Single Family Home
Sub Type Single Family Residence
Listing Status Sold
Purchase Type For Sale
Square Footage 4,214 sqft
Price per Sqft $195
Subdivision Summerfield
MLS Listing ID 7328576
Sold Date 03/12/24
Style Cottage,European,Traditional
Bedrooms 4
Full Baths 2
Half Baths 2
Construction Status Resale
HOA Y/N No
Originating Board First Multiple Listing Service
Year Built 2000
Annual Tax Amount $2,947
Tax Year 2023
Lot Size 0.651 Acres
Acres 0.6515
Property Description
4 bedroom 2 bath and 2- 1/2 bath home in sought after alpharetta area close to shopping and dining. 3 sided painted brick with new roof installed in 2023. Home is on professionally landscaped lot with fenced backyard. Subdivision has no HOA. Master on main with fireplace and private access to deck. Master also features a remodeled ensuite with a whirlpool tub, seperate tiled shower and walk in closet. This lovely home features an open concept with living room featuring a two story vaulted ceiling open to the custom kitchen with granite countertops, walk in pantry and eating area. On the main level you will also find an office , seperate dining room, a sunroom leading to the extra large deck, as well as a half bath, laundry room, and a 2 car garage with 50 amp plug for electric vehicle. Upstairs you will find 3 bedrooms and a full remodeled bathroom. Downstairs you will find a totally finished basement featuring 2 additional living areas, a 1/2 bath and custom bar with concrete counter tops, custom designed hanging light and built in beverage cooler. There is a sound proof studio built as a professional recording studio that could also be used as a theater or work out room. Terrace/basement level has access to paved patio with covered 6 person hottub, custom built gas firepit and Cooper wall water feature/fountain. Private fenced backyard with high quality artifical grass for low maintenance. Upgrades include: a security system. Modern baseboards, trim and solid core doors with luxury hardware through out the home. Modern switchplates and outlet covers. Bosch tankless waterheater. Irrigation system. Landscape lighting in front and back yards. State of the art LED color light system in backyard. Outdoor speakers on upper deck. Brand new premium storage shed. New Fencing between front and back yard.
Location
State GA
County Fulton
Lake Name None
Rooms
Bedroom Description Master on Main
Other Rooms Shed(s)
Basement Daylight, Exterior Entry, Finished, Finished Bath, Full, Interior Entry
Main Level Bedrooms 1
Dining Room Separate Dining Room
Interior
Interior Features Beamed Ceilings, Disappearing Attic Stairs, Entrance Foyer 2 Story, High Ceilings 10 ft Main, High Speed Internet, Vaulted Ceiling(s), Walk-In Closet(s)
Heating Central, Heat Pump, Natural Gas
Cooling Ceiling Fan(s), Central Air, Electric, Heat Pump
Flooring Carpet, Ceramic Tile, Hardwood, Stone
Fireplaces Number 2
Fireplaces Type Factory Built, Gas Starter, Living Room, Master Bedroom, Ventless
Window Features Wood Frames
Appliance Dishwasher, Gas Cooktop, Gas Oven, Gas Water Heater, Microwave, Self Cleaning Oven, Tankless Water Heater
Laundry Laundry Closet, Laundry Room, Main Level
Exterior
Exterior Feature Courtyard, Lighting, Private Rear Entry, Private Yard, Storage
Parking Features Driveway, Garage, Garage Door Opener, Garage Faces Side, Kitchen Level
Garage Spaces 2.0
Fence Back Yard, Privacy, Wood
Pool None
Community Features Near Schools, Near Shopping, Near Trails/Greenway, Street Lights
Utilities Available Cable Available, Electricity Available, Natural Gas Available, Phone Available, Sewer Available, Water Available
Waterfront Description None
View Trees/Woods
Roof Type Shingle
Street Surface Paved
Accessibility Central Living Area
Handicap Access Central Living Area
Porch Covered, Deck, Patio
Private Pool false
Building
Lot Description Back Yard, Cleared, Landscaped, Level, Private
Story Three Or More
Foundation Block
Sewer Public Sewer
Water Public
Architectural Style Cottage, European, Traditional
Level or Stories Three Or More
Structure Type Brick 3 Sides,Cement Siding
New Construction No
Construction Status Resale
Schools
Elementary Schools Northwood
Middle Schools Haynes Bridge
High Schools Centennial
Others
Senior Community no
Restrictions false
Tax ID 12 274107570083
Special Listing Condition None
Read Less

Bought with Compass
Get More Information




