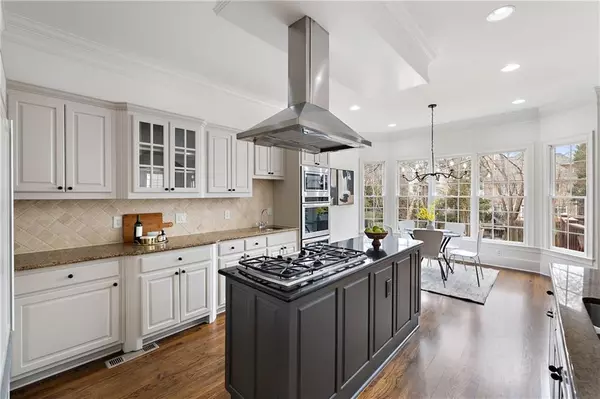For more information regarding the value of a property, please contact us for a free consultation.
1150 Oglethorpe AVE NE Brookhaven, GA 30319
Want to know what your home might be worth? Contact us for a FREE valuation!

Our team is ready to help you sell your home for the highest possible price ASAP
Key Details
Sold Price $1,190,000
Property Type Single Family Home
Sub Type Single Family Residence
Listing Status Sold
Purchase Type For Sale
Square Footage 4,543 sqft
Price per Sqft $261
Subdivision Brookhaven Heights
MLS Listing ID 7325713
Sold Date 03/12/24
Style Traditional
Bedrooms 5
Full Baths 4
Half Baths 1
Construction Status Resale
HOA Y/N No
Originating Board First Multiple Listing Service
Year Built 2002
Annual Tax Amount $10,031
Tax Year 2022
Lot Size 0.300 Acres
Acres 0.3
Property Description
A traditional home offers elegance and detail, but it can still be playful when it’s creatively designed. This large Brookhaven home boasts 5 bedrooms and 4.5 baths and offers graceful traditional — like formal living and dining rooms finished with wainscoting and set off by columns — with beaucoup fun, from a backyard basketball court to a back-deck gazebo for grilling. Move to the kitchen and find stone counters, tile backsplashes, an island with a gas cooktop, stainless appliances, and cabinet- paneled refrigerator. A casual eating nook offers views of the backyard and joins the kitchen and great room. The great room has an attention-getting fireplace as well as an expansive vista of the back deck that’s primed for grill parties, al fresco dining, lounging under the arbor, or sipping a drink while watching the kids play basketball on the court below. En route to the second floor primary suite, find a landing with large window and floor-to-ceiling bookcases perfect for a reading nook. The suite’s huge bathroom features walk-in shower, soaking tub beneath privacy windows, and 2 vanities (1 with makeup station). Down the hall is a guest room with private bath, plus 2 additional bedrooms with a Jack-and-Jill bath. The finished basement offers another bedroom, wet bar, and large storage room — all adjoining the 2-car garage. It’s an easy walk to area parks, including Fernwood at just a 4-block stroll. Shopping and dining amenities are as close as Lenox Square, 2 miles away.
Location
State GA
County Dekalb
Lake Name None
Rooms
Bedroom Description Oversized Master
Other Rooms Gazebo
Basement Finished, Full
Dining Room Separate Dining Room
Interior
Interior Features Bookcases, Coffered Ceiling(s), Crown Molding, Double Vanity, Entrance Foyer, High Ceilings 9 ft Upper, High Ceilings 10 ft Main, High Speed Internet, Tray Ceiling(s)
Heating Forced Air, Natural Gas
Cooling Ceiling Fan(s), Central Air
Flooring Carpet, Hardwood
Fireplaces Number 1
Fireplaces Type Family Room, Gas Log, Gas Starter
Window Features None
Appliance Dishwasher, Double Oven, Gas Cooktop, Microwave, Range Hood, Refrigerator
Laundry Laundry Room, Upper Level
Exterior
Exterior Feature Private Yard, Rear Stairs
Parking Features Attached, Garage
Garage Spaces 2.0
Fence None
Pool None
Community Features Near Marta, Near Schools, Near Shopping, Near Trails/Greenway, Park, Playground, Public Transportation, Tennis Court(s)
Utilities Available Cable Available, Electricity Available, Natural Gas Available, Sewer Available, Water Available
Waterfront Description None
View Other
Roof Type Composition
Street Surface Asphalt
Accessibility None
Handicap Access None
Porch Deck, Front Porch
Private Pool false
Building
Lot Description Back Yard
Story Three Or More
Foundation None
Sewer Public Sewer
Water Public
Architectural Style Traditional
Level or Stories Three Or More
Structure Type Brick 4 Sides
New Construction No
Construction Status Resale
Schools
Elementary Schools Woodward
Middle Schools Sequoyah - Dekalb
High Schools Cross Keys
Others
Senior Community no
Restrictions false
Tax ID 18 200 10 014
Special Listing Condition None
Read Less

Bought with Keller Williams Realty Peachtree Rd.
Get More Information




