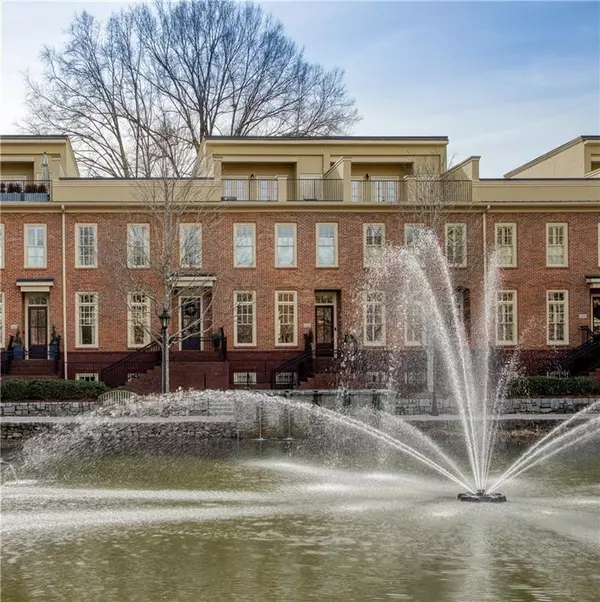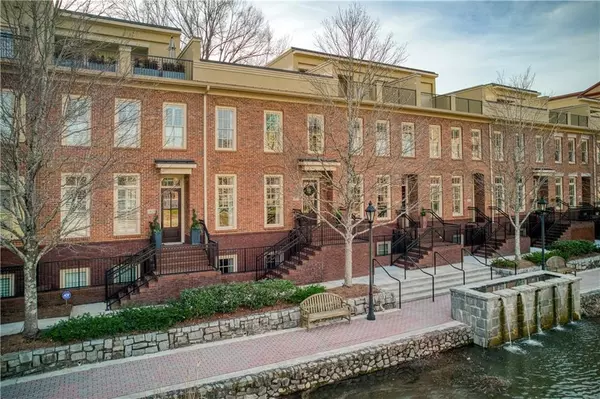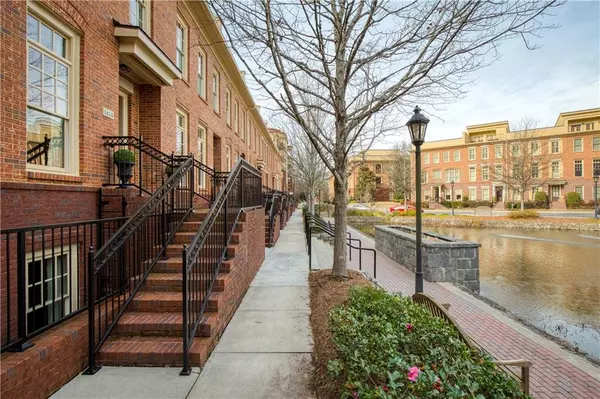For more information regarding the value of a property, please contact us for a free consultation.
1415 River Vista DR Atlanta, GA 30339
Want to know what your home might be worth? Contact us for a FREE valuation!

Our team is ready to help you sell your home for the highest possible price ASAP
Key Details
Sold Price $700,000
Property Type Townhouse
Sub Type Townhouse
Listing Status Sold
Purchase Type For Sale
Square Footage 2,295 sqft
Price per Sqft $305
Subdivision One River Place
MLS Listing ID 7325274
Sold Date 03/14/24
Style Townhouse,Traditional
Bedrooms 3
Full Baths 3
Half Baths 1
Construction Status Resale
HOA Y/N No
Originating Board First Multiple Listing Service
Year Built 2009
Annual Tax Amount $9,200
Tax Year 2023
Lot Size 853 Sqft
Acres 0.0196
Property Description
Nestled in the prestigious One River Place community, this exquisite 3-bedroom, 3 ½ bath full-brick townhome harmoniously blends the conveniences of urban living with the serenity of nature. Boasting an elegant formal living room upon entry, the home transitions seamlessly into an open-concept design, featuring a stunning kitchen with a large island, stainless-steel appliances, and granite countertops. The charming living room, enhanced by a cozy fireplace, built-ins, and coffered ceilings, creates an inviting atmosphere for both relaxation and entertainment.
Step outside to the maintenance-free composite decking area, perfect for entertaining, while enjoying the private wooded views and the soothing sounds of a nearby stream. The home is designed with an elevator shaft, offering the potential to add an elevator servicing all three levels, or alternatively, it provides substantial walk-in closet space on each level.
The upper floor is adorned with hardwood floors, leading to an expansive primary suite. The suite's bathroom is a haven of relaxation, featuring a double vanity, a large soaking tub, a separate shower, and a walk-in closet. Additionally, a convenient laundry room serves the second-level bedrooms. A secondary bedroom includes an ensuite bath with custom cabinetry and granite counters. The terrace level offers a casual mudroom entry from the 2-car garage and an additional ensuite bedroom with a full bath.
One River Place is a gated community spanning 33 acres, characterized by lush green spaces, a serene pond, and a plethora of amenities. Residents enjoy two saltwater pools (one heated), a two-story clubhouse with meeting rooms, a gym, a spa room, and a pavilion with a fire pit and grills. The community also boasts a dog park, private access to the Chattahoochee River, walking trails, and is in close proximity to Cochran Shoals and Powers Island.
Additional features include 24/7 security, an on-site concierge, and easy access to The Battery @ Truist Park, Cumberland Mall, Vinings Jubilee, and popular dining options like Ray's on the River and Heirloom Market BBQ. This townhome is more than just a residence; it's a lifestyle offering both luxury and the tranquility of nature, right at your doorstep.
Location
State GA
County Fulton
Lake Name None
Rooms
Bedroom Description Oversized Master,Sitting Room,Split Bedroom Plan
Other Rooms None
Basement Daylight, Driveway Access, Exterior Entry, Finished, Finished Bath, Full
Dining Room Open Concept, Separate Dining Room
Interior
Interior Features Bookcases, Coffered Ceiling(s), Crown Molding, Double Vanity, Entrance Foyer, High Ceilings 9 ft Lower, High Ceilings 9 ft Upper, High Ceilings 10 ft Main
Heating Electric, Forced Air
Cooling Central Air, Zoned
Flooring Carpet, Ceramic Tile, Hardwood
Fireplaces Number 1
Fireplaces Type Factory Built, Gas Log, Gas Starter
Window Features Double Pane Windows,Insulated Windows,Window Treatments
Appliance Dishwasher, Disposal, Electric Oven, Gas Range, Gas Water Heater, Microwave, Range Hood
Laundry Laundry Room, Upper Level
Exterior
Exterior Feature Lighting, Other
Parking Features Attached, Garage, Garage Faces Rear
Garage Spaces 2.0
Fence None
Pool None
Community Features Catering Kitchen, Clubhouse, Concierge, Dog Park, Fitness Center, Gated, Homeowners Assoc, Meeting Room, Near Shopping, Near Trails/Greenway, Pool, Sidewalks
Utilities Available Cable Available, Electricity Available, Natural Gas Available, Sewer Available, Water Available
Waterfront Description None
View City, Creek/Stream, Trees/Woods
Roof Type Composition
Street Surface Asphalt
Accessibility None
Handicap Access None
Porch Deck
Private Pool false
Building
Lot Description Front Yard, Landscaped, Level
Story Three Or More
Foundation Slab
Sewer Public Sewer
Water Public
Architectural Style Townhouse, Traditional
Level or Stories Three Or More
Structure Type Brick 4 Sides
New Construction No
Construction Status Resale
Schools
Elementary Schools Heards Ferry
Middle Schools Ridgeview Charter
High Schools Riverwood International Charter
Others
HOA Fee Include Maintenance Structure,Maintenance Grounds,Pest Control,Reserve Fund,Security,Swim,Water
Senior Community no
Restrictions true
Tax ID 17 0211 LL2170
Ownership Fee Simple
Acceptable Financing Cash, Conventional
Listing Terms Cash, Conventional
Financing no
Special Listing Condition None
Read Less

Bought with Keller Williams Realty Signature Partners



