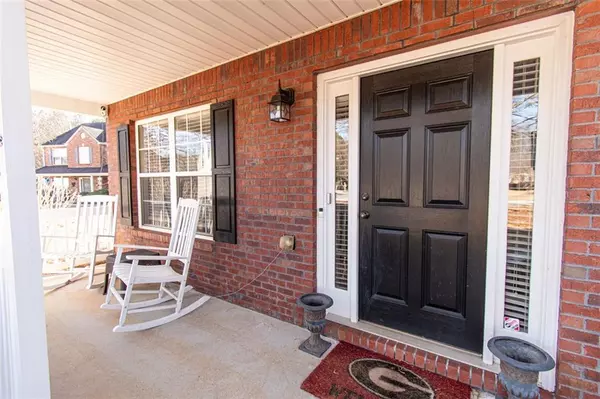For more information regarding the value of a property, please contact us for a free consultation.
527 Ansley Forest DR Monroe, GA 30655
Want to know what your home might be worth? Contact us for a FREE valuation!

Our team is ready to help you sell your home for the highest possible price ASAP
Key Details
Sold Price $390,000
Property Type Single Family Home
Sub Type Single Family Residence
Listing Status Sold
Purchase Type For Sale
Square Footage 2,137 sqft
Price per Sqft $182
Subdivision Ansley Forest
MLS Listing ID 7327442
Sold Date 03/27/24
Style Traditional
Bedrooms 4
Full Baths 2
Half Baths 1
Construction Status Resale
HOA Fees $100
HOA Y/N Yes
Originating Board First Multiple Listing Service
Year Built 2002
Annual Tax Amount $4,104
Tax Year 2022
Lot Size 0.640 Acres
Acres 0.64
Property Description
Welcome to 527 Ansley Forest! Situated in the back cul-de-sac of the quiet Ansley Forest neighborhood located conveniently close to GA-78, this lovely two story contemporary build has it all: a secluded back yard with horse farm views, privacy fencing, heated & cooled detached shop, large carport with concrete pad, newer HVAC systems, generous lot size, newer roof, and a flooring budget set aside for its new owner to choose what fits their style! I assure you that you will not be disappointed with this home, so be sure to book your showing today before the market gets too competitive!
Location
State GA
County Walton
Lake Name None
Rooms
Bedroom Description Other
Other Rooms Workshop, RV/Boat Storage
Basement None
Dining Room Separate Dining Room
Interior
Interior Features Double Vanity, Walk-In Closet(s), High Speed Internet, High Ceilings 9 ft Main, High Ceilings 9 ft Upper
Heating Central
Cooling Central Air
Flooring Hardwood, Carpet
Fireplaces Number 1
Fireplaces Type Brick
Window Features None
Appliance Microwave, Dishwasher, Electric Range
Laundry Upper Level
Exterior
Exterior Feature None
Parking Features Garage, Level Driveway, Parking Pad, Driveway, Carport, RV Access/Parking
Garage Spaces 4.0
Fence Fenced
Pool None
Community Features None
Utilities Available Cable Available, Electricity Available, Phone Available, Water Available
Waterfront Description None
View Other
Roof Type Shingle
Street Surface Asphalt
Accessibility None
Handicap Access None
Porch Screened, Patio, Front Porch
Total Parking Spaces 2
Private Pool false
Building
Lot Description Back Yard, Cul-De-Sac, Level, Front Yard
Story Two
Foundation Slab
Sewer Septic Tank
Water Public
Architectural Style Traditional
Level or Stories Two
Structure Type Brick Front,Vinyl Siding
New Construction No
Construction Status Resale
Schools
Elementary Schools Atha Road
Middle Schools Youth
High Schools Walnut Grove
Others
HOA Fee Include Maintenance Structure
Senior Community no
Restrictions false
Tax ID N075F00000017000
Acceptable Financing Cash, Conventional, 1031 Exchange, FHA, VA Loan
Listing Terms Cash, Conventional, 1031 Exchange, FHA, VA Loan
Special Listing Condition None
Read Less

Bought with Malcom and Malcom Realty Prof, LLC.



