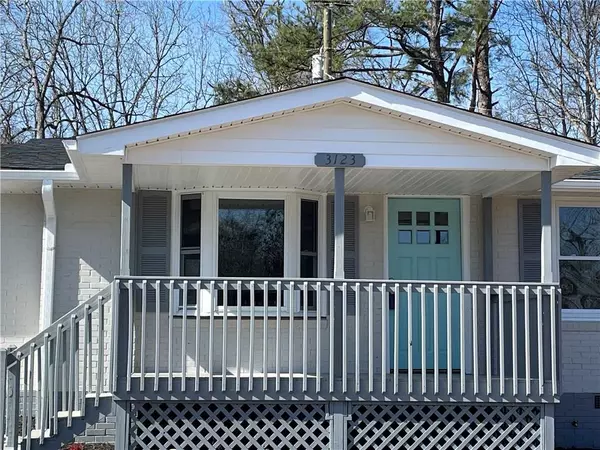For more information regarding the value of a property, please contact us for a free consultation.
3123 Jackson RD Griffin, GA 30223
Want to know what your home might be worth? Contact us for a FREE valuation!

Our team is ready to help you sell your home for the highest possible price ASAP
Key Details
Sold Price $250,000
Property Type Single Family Home
Sub Type Single Family Residence
Listing Status Sold
Purchase Type For Sale
Square Footage 1,315 sqft
Price per Sqft $190
MLS Listing ID 7326531
Sold Date 04/03/24
Style A-Frame,Contemporary/Modern,Ranch
Bedrooms 3
Full Baths 2
Construction Status Updated/Remodeled
HOA Y/N No
Originating Board First Multiple Listing Service
Year Built 1963
Annual Tax Amount $384
Tax Year 2022
Lot Size 0.900 Acres
Acres 0.9
Property Description
Price Improvement. Welcome to your beautifully renovated home! Completely move-in ready, this home was perfectly designed with you in mind, so you are able to move in with no worries & upfront costs: all new HVAC system and ducts, roof, gutters, LVP flooring, water heater, lighting, garbage disposal, & so much more! Walk through the front door and you are greeted with an open concept layout of kitchen, dining, and living room. The stunning white kitchen features custom shaker cabinets with slow close doors, granite counters, tile backsplash, and smart-technology, stainless appliances. On one side of the house is the master ensuite with a completely updated bathroom. On the other side are two spacious bedrooms, a completely updated bathroom, and a laundry room. Both bathrooms were upgraded with custom tile, glass doors, and stainless fixtures. The windows in this home are all double hung, so easy cleaning. Nestled on almost an acre lot, this home offers plenty of privacy located on a dead-end road. The outside offers a huge, fenced in back-yard, a large workshop with power, a smaller storage building, and plenty of space for entertaining. This is a home you wouldn't want to miss out on. Come view your new home today!
Location
State GA
County Spalding
Lake Name None
Rooms
Bedroom Description Master on Main,Split Bedroom Plan
Other Rooms Shed(s), Workshop
Basement None
Main Level Bedrooms 3
Dining Room Open Concept
Interior
Interior Features Disappearing Attic Stairs, High Speed Internet
Heating Central, Electric
Cooling Central Air
Flooring Ceramic Tile, Laminate
Fireplaces Type None
Window Features Bay Window(s),Double Pane Windows,Insulated Windows
Appliance Dishwasher, Disposal, Electric Range, Electric Water Heater, Microwave, Refrigerator
Laundry Laundry Room, Main Level
Exterior
Exterior Feature Rain Gutters, Storage
Parking Features Driveway, Level Driveway
Fence Back Yard, Chain Link, Fenced
Pool None
Community Features None
Utilities Available Cable Available, Electricity Available, Phone Available, Water Available
Waterfront Description None
View Trees/Woods
Roof Type Composition
Street Surface Asphalt
Accessibility None
Handicap Access None
Porch Front Porch, Patio
Total Parking Spaces 4
Private Pool false
Building
Lot Description Back Yard, Front Yard, Level, Private
Story One
Foundation Brick/Mortar
Sewer Septic Tank
Water Public
Architectural Style A-Frame, Contemporary/Modern, Ranch
Level or Stories One
Structure Type Brick 4 Sides
New Construction No
Construction Status Updated/Remodeled
Schools
Elementary Schools Jackson Road
Middle Schools Kennedy Road
High Schools Spalding
Others
Senior Community no
Restrictions false
Tax ID 210 01015
Acceptable Financing Cash, Conventional, FHA, VA Loan
Listing Terms Cash, Conventional, FHA, VA Loan
Special Listing Condition None
Read Less

Bought with LoKation Real Estate, LLC
Get More Information




