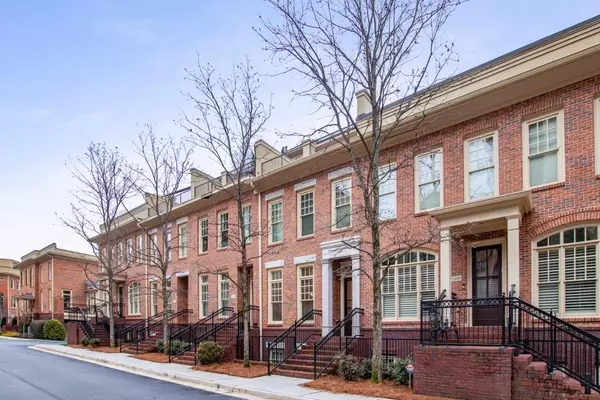For more information regarding the value of a property, please contact us for a free consultation.
1507 Riversedge DR #109 Atlanta, GA 30339
Want to know what your home might be worth? Contact us for a FREE valuation!

Our team is ready to help you sell your home for the highest possible price ASAP
Key Details
Sold Price $825,000
Property Type Townhouse
Sub Type Townhouse
Listing Status Sold
Purchase Type For Sale
Square Footage 2,808 sqft
Price per Sqft $293
Subdivision One River Place
MLS Listing ID 7338124
Sold Date 04/19/24
Style Townhouse,Traditional
Bedrooms 4
Full Baths 4
Half Baths 1
Construction Status Resale
HOA Fees $330
HOA Y/N No
Originating Board First Multiple Listing Service
Year Built 2008
Annual Tax Amount $4,947
Tax Year 2023
Lot Size 1,089 Sqft
Acres 0.025
Property Description
Welcome home to idyllic One River Place! This beautiful brownstone features 4 bedrooms, 4 full and 1 half baths, gorgeous hardwood floors, a rooftop terrace, and one of the most private and serene locations in the entire community. Gleaming hardwood floors and high ceilings guide you through the main level which boasts a large separate dining room, powder room, and open concept kitchen and living room. The spacious kitchen features stainless steel appliances, including refrigerator, dishwasher, oven, microwave, and gas cooktop, a large center island with granite countertops, and an abundance of storage, and flows into the gracious living room with a beautiful coffered ceiling, gas fireplace flanked by custom built-ins, and French doors that provide access to the private back deck. This townhome's location is truly special, as it backs up to a wooded greenspace, making it one of the most serene spots in the whole neighborhood. Head upstairs and you'll be greeted by the large primary suite which features hardwood floors, trey ceiling, and an ample ensuite with double vanities, soaking tub, and separate glass door shower, plus a large walk-in closet with custom storage system. The first of three guest bedrooms with attached full bath, as well as the laundry, is also on this level. Head up one more flight of stairs to find a large den with two sets of French doors leading to your private rooftop patio, a rarity in a community that boasts only a handful of homes with this beautiful feature. An additional guest bedroom with full bath is also on this level. The terrace level of the home features a third guest bedroom with full bath and access to the two-car garage. One River Place is an amenity-filled oasis in the city, situated on 33 acres and featuring two salt water pools (one of which is heated), 24 hour security, concierge, and clubhouse with 24/7 gym, meeting rooms, catering kitchen, and outdoor pavilion with fire pit, gas grills, and Big Green Egg for resident use. Are you ready to call One River Place home?
Location
State GA
County Fulton
Lake Name None
Rooms
Bedroom Description None
Other Rooms None
Basement Driveway Access, Finished, Finished Bath, Full
Dining Room Separate Dining Room
Interior
Interior Features Bookcases, Coffered Ceiling(s), Double Vanity, Entrance Foyer, High Ceilings 10 ft Main, Tray Ceiling(s), Walk-In Closet(s)
Heating Heat Pump, Zoned
Cooling Ceiling Fan(s), Central Air, Heat Pump, Zoned
Flooring Carpet, Ceramic Tile, Hardwood
Fireplaces Number 1
Fireplaces Type Gas Log, Living Room
Window Features Insulated Windows
Appliance Dishwasher, Disposal, Double Oven, Dryer, Gas Cooktop, Microwave, Range Hood, Refrigerator, Washer
Laundry Laundry Room, Upper Level
Exterior
Exterior Feature Balcony, Private Entrance
Parking Features Covered, Driveway, Garage, Garage Faces Rear
Garage Spaces 2.0
Fence None
Pool None
Community Features Business Center, Catering Kitchen, Clubhouse, Concierge, Gated, Guest Suite, Homeowners Assoc, Near Trails/Greenway, Pool, Sidewalks
Utilities Available Cable Available, Electricity Available, Natural Gas Available, Phone Available, Sewer Available, Underground Utilities, Water Available
Waterfront Description None
View Other
Roof Type Composition
Street Surface Paved
Accessibility None
Handicap Access None
Porch Deck, Rear Porch, Rooftop
Total Parking Spaces 2
Private Pool false
Building
Lot Description Landscaped, Level, Wooded
Story Three Or More
Foundation Brick/Mortar
Sewer Public Sewer
Water Public
Architectural Style Townhouse, Traditional
Level or Stories Three Or More
Structure Type Brick Front,Other
New Construction No
Construction Status Resale
Schools
Elementary Schools Heards Ferry
Middle Schools Ridgeview Charter
High Schools Riverwood International Charter
Others
HOA Fee Include Maintenance Structure,Maintenance Grounds,Reserve Fund,Security,Swim,Tennis,Termite,Water
Senior Community no
Restrictions true
Tax ID 17 0211 LL1826
Ownership Condominium
Acceptable Financing Cash, Conventional
Listing Terms Cash, Conventional
Financing no
Special Listing Condition None
Read Less

Bought with Atlanta Fine Homes Sotheby's International



