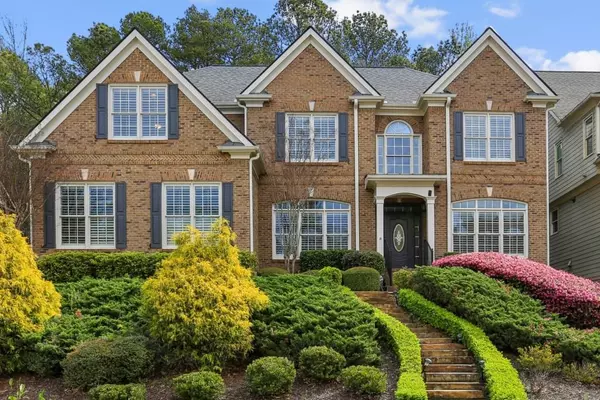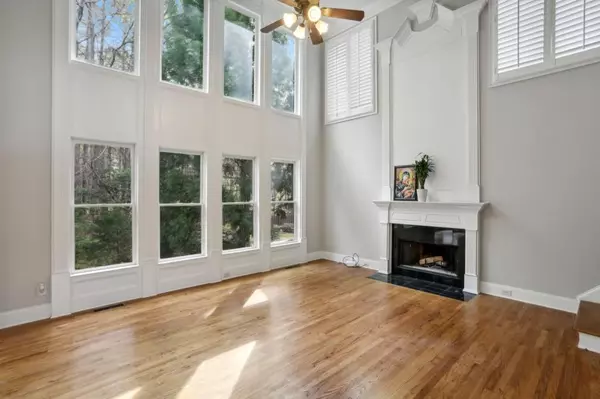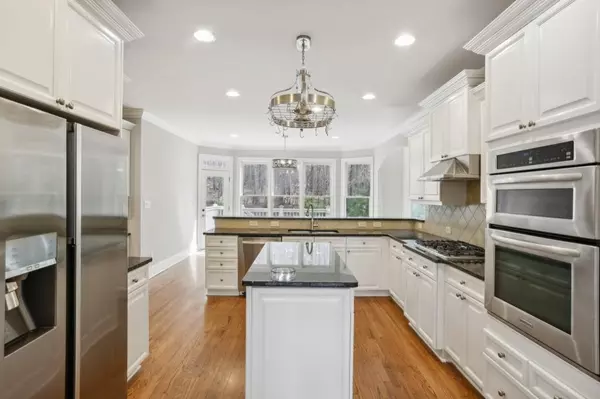For more information regarding the value of a property, please contact us for a free consultation.
4761 Moon Chase DR Buford, GA 30519
Want to know what your home might be worth? Contact us for a FREE valuation!

Our team is ready to help you sell your home for the highest possible price ASAP
Key Details
Sold Price $719,900
Property Type Single Family Home
Sub Type Single Family Residence
Listing Status Sold
Purchase Type For Sale
Square Footage 5,058 sqft
Price per Sqft $142
Subdivision Summer Haven
MLS Listing ID 7359770
Sold Date 05/02/24
Style Traditional
Bedrooms 6
Full Baths 5
Half Baths 1
Construction Status Resale
HOA Fees $875
HOA Y/N Yes
Originating Board First Multiple Listing Service
Year Built 2006
Annual Tax Amount $10,404
Tax Year 2023
Lot Size 10,454 Sqft
Acres 0.24
Property Description
Dream Home in coveted Summer Haven! Nestled within the sought-after Seckinger High School District, and in a Prime Location near Shopping, Dining, and Entertainment options, this traditional gem offers a perfect blend of timeless elegance and modern comfort. Upon arrival, you'll be greeted by a meticulously Landscaped Lawn, setting the stage for the splendor that awaits within. Step through the inviting entrance into the grand Two-Story Foyer and find a Formal Living Room and Formal Dining Room, ideal for hosting gatherings and creating cherished memories. Hardwood Floors guide you effortlessly into the heart of the home, a stunning Two-Story Family Room. Bathed in Natural Light from the Floor to Ceiling Windows, this inviting space features a cozy Fireplace, perfect for evenings spent with loved ones. The Updated Kitchen is a chef's delight, boasting Stainless Steel Appliances, Granite Countertops, a stylish Tile Backsplash, and a convenient Breakfast Bar. Adjacent, the Breakfast Room offers easy access to the Rear Deck, where Al Fresco Dining and relaxing amidst nature await. A versatile Main Level Bedroom with a Custom Closet and Full Bathroom provides the opportunity for a Home Office or Guest Suite. A thoughtfully placed Half Bathroom completes the main floor. Ascending upstairs, discover the luxurious Owner's Suite, featuring Hardwood Floors, a Tray Ceiling, and a Spacious Custom Walk-In Closet. The accompanying Spa-Style Ensuite Bathroom is a sanctuary of relaxation, showcasing Two Oversized Vanities, a Frameless Tiled Shower, and a Jacuzzi Soaking Tub. A Second Bedroom on this level enjoys its own Private Ensuite Bathroom, while Two Additional Bedrooms share a Jack and Jill Style Bathroom, ensuring comfort and convenience for all. The Terrace Level Basement offers Versatile Flex Space, complete with a Kitchenette, Media Room with Built-Ins, Full Bathroom, and a Bonus Room perfect for a Guest Suite or Home Gym. Step outside to find a Rear Deck and Rear Patio, both overlooking the Serene Backyard adorned with Beautiful Landscaping, a tranquil oasis for Outdoor Enjoyment and Entertainment. Residents of Summer Haven enjoy access to the Community Amenities including a Pool, Poolhouse, and Playground. With proximity to the Mall of Georgia, Downtown Buford, Lake Lanier, and Easy Highway Access, this home offers the epitome of suburban living at its finest!
Location
State GA
County Gwinnett
Lake Name None
Rooms
Bedroom Description Oversized Master,Sitting Room,Other
Other Rooms None
Basement Daylight, Exterior Entry, Finished, Finished Bath, Full
Main Level Bedrooms 1
Dining Room Separate Dining Room
Interior
Interior Features Entrance Foyer, Entrance Foyer 2 Story, High Ceilings 9 ft Main, High Ceilings 9 ft Upper, High Ceilings 9 ft Lower, High Speed Internet, Tray Ceiling(s), Walk-In Closet(s)
Heating Other
Cooling Central Air, Electric
Flooring Carpet, Hardwood
Fireplaces Number 1
Fireplaces Type Family Room
Window Features Bay Window(s),Plantation Shutters
Appliance Dishwasher, Dryer, Gas Cooktop, Gas Oven, Microwave, Refrigerator, Washer
Laundry Laundry Room, Sink
Exterior
Exterior Feature Private Yard, Private Entrance
Parking Features Attached, Driveway, Garage, Garage Door Opener, Garage Faces Side, Kitchen Level
Garage Spaces 2.0
Fence Back Yard, Fenced
Pool None
Community Features Homeowners Assoc, Near Schools, Near Shopping, Near Trails/Greenway, Park, Playground, Pool, Sidewalks, Street Lights
Utilities Available Other
Waterfront Description None
View Other
Roof Type Composition
Street Surface Paved
Accessibility None
Handicap Access None
Porch Deck, Patio
Private Pool false
Building
Lot Description Back Yard, Front Yard, Landscaped, Private
Story Two
Foundation Pillar/Post/Pier
Sewer Public Sewer
Water Public
Architectural Style Traditional
Level or Stories Two
Structure Type Brick Front
New Construction No
Construction Status Resale
Schools
Elementary Schools Ivy Creek
Middle Schools Jones
High Schools Seckinger
Others
HOA Fee Include Swim
Senior Community no
Restrictions true
Tax ID R1002A047
Ownership Fee Simple
Financing no
Special Listing Condition None
Read Less

Bought with King Star Realty



