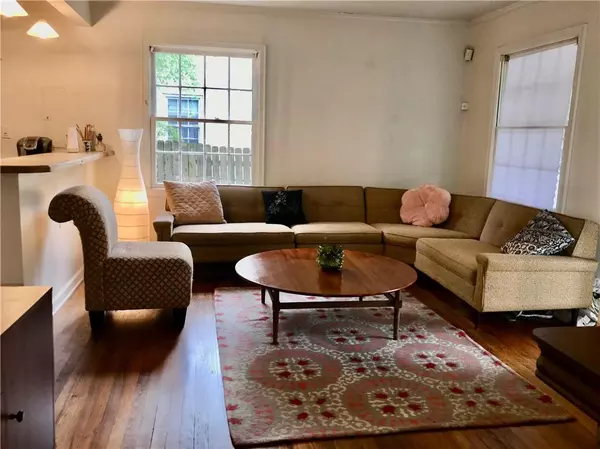For more information regarding the value of a property, please contact us for a free consultation.
3501 Orchard CIR Decatur, GA 30032
Want to know what your home might be worth? Contact us for a FREE valuation!

Our team is ready to help you sell your home for the highest possible price ASAP
Key Details
Sold Price $223,000
Property Type Single Family Home
Sub Type Single Family Residence
Listing Status Sold
Purchase Type For Sale
Square Footage 822 sqft
Price per Sqft $271
Subdivision Peachcrest
MLS Listing ID 7355647
Sold Date 05/01/24
Style Bungalow
Bedrooms 2
Full Baths 1
Construction Status Resale
HOA Y/N No
Originating Board First Multiple Listing Service
Year Built 1951
Annual Tax Amount $1,328
Tax Year 2023
Lot Size 8,712 Sqft
Acres 0.2
Property Description
This one's a charmer! Well built 2 bedroom,1 bath cottage located in HOT Decatur 30032. Great opportunity for first-time buyer or investor. Open floor plan that's perfect for entertaining. Spacious kitchen with stainless appliances, breakfast bar, and access to back yard for grilling. Beautiful oak hardwoods. Newly tiled bathroom floor. Laundry closet accommodates side by side washer/dryer. Roof, exterior paint, stove, dishwasher are 3 yrs old. Charming friendly neighborhood not far from Belvedere Park, Downtown Decatur, Oakhurst, Kirkwood, Avondale Estates. First tier for The Museum School, and easy access to local amenities and parks. Quickly connect to I-285, I-20, and other major thoroughfares for easy commuting.
There is a great deal of development in the area. This property qualifies for a $4500 lender provided incentive called Dream Maker. Don't miss out on this amazing opportunity. Great buy for a savvy owner.
Location
State GA
County Dekalb
Lake Name None
Rooms
Bedroom Description Split Bedroom Plan
Other Rooms None
Basement None
Main Level Bedrooms 2
Dining Room Other
Interior
Interior Features High Speed Internet
Heating Natural Gas
Cooling Central Air
Flooring Ceramic Tile, Hardwood
Fireplaces Type None
Window Features Wood Frames
Appliance Dishwasher, Dryer, Gas Range, Refrigerator, Washer
Laundry Laundry Closet
Exterior
Exterior Feature Private Entrance
Parking Features Driveway
Fence Back Yard
Pool None
Community Features Near Shopping, Public Transportation
Utilities Available Cable Available, Electricity Available, Natural Gas Available, Sewer Available, Underground Utilities
Waterfront Description None
View City
Roof Type Composition
Street Surface Paved
Accessibility None
Handicap Access None
Porch Front Porch
Total Parking Spaces 3
Private Pool false
Building
Lot Description Back Yard
Story One
Foundation Block
Sewer Public Sewer
Water Public
Architectural Style Bungalow
Level or Stories One
Structure Type Frame
New Construction No
Construction Status Resale
Schools
Elementary Schools Peachcrest
Middle Schools Mary Mcleod Bethune
High Schools Towers
Others
Senior Community no
Restrictions false
Tax ID 15 198 06 018
Special Listing Condition None
Read Less

Bought with Harry Norman Realtors



