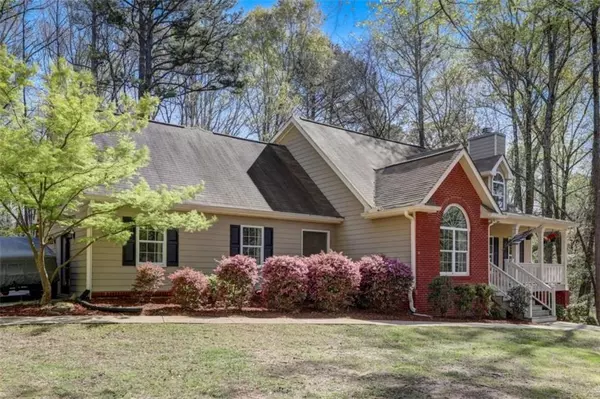For more information regarding the value of a property, please contact us for a free consultation.
3410 Briscoe DR Monroe, GA 30655
Want to know what your home might be worth? Contact us for a FREE valuation!

Our team is ready to help you sell your home for the highest possible price ASAP
Key Details
Sold Price $430,000
Property Type Single Family Home
Sub Type Single Family Residence
Listing Status Sold
Purchase Type For Sale
Square Footage 2,860 sqft
Price per Sqft $150
Subdivision Stewart Manor
MLS Listing ID 7361460
Sold Date 05/13/24
Style Cape Cod
Bedrooms 3
Full Baths 2
Half Baths 1
Construction Status Resale
HOA Y/N No
Originating Board First Multiple Listing Service
Year Built 2016
Annual Tax Amount $5,069
Tax Year 2022
Lot Size 1.000 Acres
Acres 1.0
Property Description
This well-maintained home on a basement is nestled on a private, 1 acre lot in the Youth/Walnut Grove school district. With 3 bedrooms, 2.5 bathrooms, generous living spaces, and stylish finishes, you'll enjoy a perfect setting for relaxing and entertaining. Beautiful brick accents on the front of the home lead you to the rocking chair porch. 2-story foyer entrance with stunning hardwood floors that flow from the foyer to the kitchen, dining, and laundry. Enjoy gatherings in the cozy living room graced by a tiled fireplace and the separate formal dining room. Spacious eat-in kitchen features a large breakfast area with a bay window, granite countertops, shaker style cabinets, tiled backsplash, under cabinet lighting, and stainless-steel appliances. An extensive family room, den, or rec room with French doors that lead to the driveway. The owner's suite is located on the main level and features a beautiful arched window, vaulted ceiling, double vanities, separate tub and tiled shower, and a walk-in closet. Upstairs there are 2 bedrooms with a shared bathroom and 2 very large bonus rooms! Large back deck overlooks the private, wooded backyard. All of this sits on a full unfinished basement, space and storage is not lacking here!
Location
State GA
County Walton
Lake Name None
Rooms
Bedroom Description Master on Main
Other Rooms None
Basement Daylight, Exterior Entry, Interior Entry, Unfinished
Main Level Bedrooms 1
Dining Room Separate Dining Room
Interior
Interior Features Crown Molding, Disappearing Attic Stairs, Double Vanity, Entrance Foyer 2 Story, High Speed Internet, Walk-In Closet(s)
Heating Central, Forced Air
Cooling Central Air, Electric
Flooring Carpet, Ceramic Tile, Hardwood
Fireplaces Number 1
Fireplaces Type Factory Built, Living Room
Window Features Bay Window(s),Double Pane Windows,Insulated Windows
Appliance Dishwasher, Electric Range, Microwave
Laundry Laundry Room, Main Level
Exterior
Exterior Feature Private Yard
Parking Features Attached, Garage, Garage Door Opener, Garage Faces Side, Kitchen Level
Garage Spaces 2.0
Fence Back Yard, Fenced
Pool None
Community Features None
Utilities Available Cable Available, Electricity Available
Waterfront Description None
View Trees/Woods
Roof Type Composition
Street Surface Paved
Accessibility None
Handicap Access None
Porch Deck, Front Porch, Patio
Total Parking Spaces 2
Private Pool false
Building
Lot Description Back Yard, Private, Sloped, Wooded
Story Two
Foundation Concrete Perimeter
Sewer Septic Tank
Water Public
Architectural Style Cape Cod
Level or Stories Two
Structure Type Brick Front,Cement Siding
New Construction No
Construction Status Resale
Schools
Elementary Schools Youth
Middle Schools Youth
High Schools Walnut Grove
Others
Senior Community no
Restrictions false
Tax ID N063E00000043000
Ownership Fee Simple
Financing no
Special Listing Condition None
Read Less

Bought with Southern Flair Realty, Inc.



