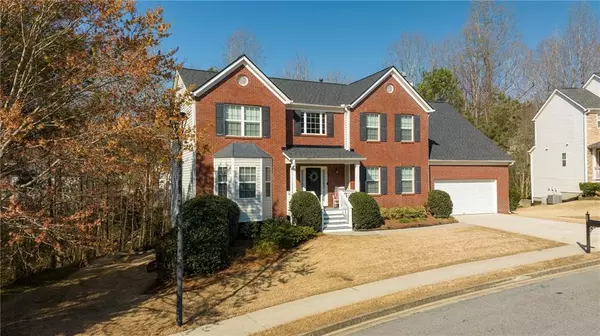For more information regarding the value of a property, please contact us for a free consultation.
5582 Skylar Creek LN Buford, GA 30518
Want to know what your home might be worth? Contact us for a FREE valuation!

Our team is ready to help you sell your home for the highest possible price ASAP
Key Details
Sold Price $510,000
Property Type Single Family Home
Sub Type Single Family Residence
Listing Status Sold
Purchase Type For Sale
Square Footage 2,888 sqft
Price per Sqft $176
Subdivision Providence Crossing
MLS Listing ID 7353985
Sold Date 05/20/24
Style Traditional
Bedrooms 4
Full Baths 3
Half Baths 1
Construction Status Resale
HOA Fees $300
HOA Y/N Yes
Originating Board First Multiple Listing Service
Year Built 2004
Annual Tax Amount $4,871
Tax Year 2023
Lot Size 0.280 Acres
Acres 0.28
Property Description
Don't miss seeing this home!! A Beautiful home in the sought out Lanier school district with 4 bedrooms and 3 1/2 Baths. It has a spacious kitchen with ample cabinets, breakfast room that looks out to a screened porch where you can enjoy the sounds of birds or enjoy a glass of wine viewing a wooded backyard from the flagstone patio below. It has a separate large family room with fireplace. A living and dining room on the other side for more space to entertain. Main floor has Laminate floors, 2 pantry closets, large laundry room which includes a washer and dryer. Bedrooms are a great size and master bedroom has a separate ensuite bathroom with double sinks, separate shower and tub. Upstairs has laminate - Hall way, office/bedroom, master bedroom/closet. There is plenty of space in this home. A partially finished basement with a sound damped music room and a gym that offers a lot of potential for comfortable living and entertaining in basement. Plus, its proximity to great schools, shopping, downtown Buford, as well as easy access to highways, and hospitals, adds even more convenience. This is a wonderful opportunity for anyone looking for a beautiful and well located property.
Location
State GA
County Gwinnett
Lake Name None
Rooms
Bedroom Description None
Other Rooms None
Basement Bath/Stubbed, Daylight, Exterior Entry, Partial, Unfinished, Walk-Out Access
Dining Room Dining L, Separate Dining Room
Interior
Interior Features Double Vanity, Entrance Foyer, Entrance Foyer 2 Story, High Ceilings 9 ft Main, High Ceilings 9 ft Upper
Heating Central, Forced Air, Natural Gas
Cooling Ceiling Fan(s), Central Air
Flooring Carpet, Laminate, Vinyl
Fireplaces Number 1
Fireplaces Type Family Room, Gas Starter, Great Room
Window Features Aluminum Frames
Appliance Dishwasher, Disposal, Dryer, Electric Oven, Microwave, Refrigerator, Washer
Laundry Laundry Room, Main Level
Exterior
Exterior Feature Private Yard, Other, Private Entrance
Parking Features Detached, Driveway, Garage, Garage Door Opener, Garage Faces Front, Level Driveway
Garage Spaces 2.0
Fence None
Pool None
Community Features Homeowners Assoc, Pool, Tennis Court(s)
Utilities Available Electricity Available, Natural Gas Available, Sewer Available
Waterfront Description None
View Trees/Woods
Roof Type Composition,Shingle
Street Surface Asphalt,Paved
Accessibility None
Handicap Access None
Porch Deck, Front Porch, Rear Porch, Screened
Total Parking Spaces 2
Private Pool false
Building
Lot Description Back Yard, Creek On Lot, Front Yard, Landscaped, Level, Wooded
Story Three Or More
Foundation Brick/Mortar
Sewer Public Sewer
Water Public
Architectural Style Traditional
Level or Stories Three Or More
Structure Type Brick Front,Vinyl Siding
New Construction No
Construction Status Resale
Schools
Elementary Schools White Oak - Gwinnett
Middle Schools Lanier
High Schools Lanier
Others
HOA Fee Include Swim,Tennis
Senior Community no
Restrictions true
Tax ID R7325 366
Acceptable Financing Cash, Conventional, FHA, VA Loan
Listing Terms Cash, Conventional, FHA, VA Loan
Special Listing Condition None
Read Less

Bought with Engel & Volkers Atlanta



