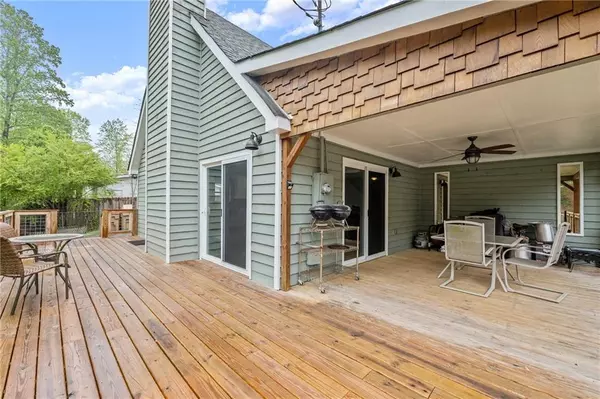For more information regarding the value of a property, please contact us for a free consultation.
6970 Crystal Cove TRL Gainesville, GA 30506
Want to know what your home might be worth? Contact us for a FREE valuation!

Our team is ready to help you sell your home for the highest possible price ASAP
Key Details
Sold Price $337,000
Property Type Single Family Home
Sub Type Single Family Residence
Listing Status Sold
Purchase Type For Sale
Square Footage 1,704 sqft
Price per Sqft $197
Subdivision Crystal Cove Shores
MLS Listing ID 7367152
Sold Date 05/17/24
Style Other
Bedrooms 3
Full Baths 2
Half Baths 1
Construction Status Resale
HOA Y/N No
Originating Board First Multiple Listing Service
Year Built 1992
Annual Tax Amount $1,876
Tax Year 2023
Lot Size 10,018 Sqft
Acres 0.23
Property Description
What an adorable, almost completely renovated 3/2.5 home within walking distance to Lake Lanier! Your new home has all new flooring, all new bathrooms, new interior and exterior paint, a beautiful wrap around deck that is partially covered, new kitchen appliances, backsplash, cabinets, countertops, a new (1-2year old) water heater and a huge outbuilding for storage or a great workshop with electricity. The upper bedroom is massive and has tons of closet space. This home would be perfect as a roommate plan. You will spend a lot of your time outside on the covered deck and the wrap around deck grilling and entertaining your friends and family! The seller has built several raised beds for gardening and growing vegetables and herbs in the large, sunny front yard. The location is so convenient to shopping and easy access to Gainesville or Dawsonville. Start living your dream close to the lake!
Location
State GA
County Forsyth
Lake Name Lanier
Rooms
Bedroom Description Master on Main,Oversized Master
Other Rooms Outbuilding, RV/Boat Storage, Shed(s), Workshop
Basement None
Main Level Bedrooms 2
Dining Room Open Concept
Interior
Interior Features High Speed Internet, His and Hers Closets
Heating Central, Electric
Cooling Ceiling Fan(s), Central Air, Electric
Flooring Hardwood, Vinyl
Fireplaces Number 1
Fireplaces Type Family Room
Window Features Double Pane Windows
Appliance Dishwasher, Electric Range, Electric Water Heater, Microwave, Refrigerator
Laundry Main Level
Exterior
Exterior Feature Garden, Private Entrance
Parking Features Driveway, Kitchen Level, Level Driveway, Parking Pad
Fence None
Pool None
Community Features None
Utilities Available Electricity Available, Water Available
Waterfront Description None
View Other
Roof Type Composition
Street Surface Paved
Accessibility None
Handicap Access None
Porch Covered, Deck, Wrap Around
Private Pool false
Building
Lot Description Front Yard, Level
Story One and One Half
Foundation Slab
Sewer Septic Tank
Water Public
Architectural Style Other
Level or Stories One and One Half
Structure Type Cedar
New Construction No
Construction Status Resale
Schools
Elementary Schools Chestatee
Middle Schools Little Mill
High Schools North Forsyth
Others
Senior Community no
Restrictions false
Tax ID 313 200
Special Listing Condition None
Read Less

Bought with Maximum One Executive Realtors
Get More Information




