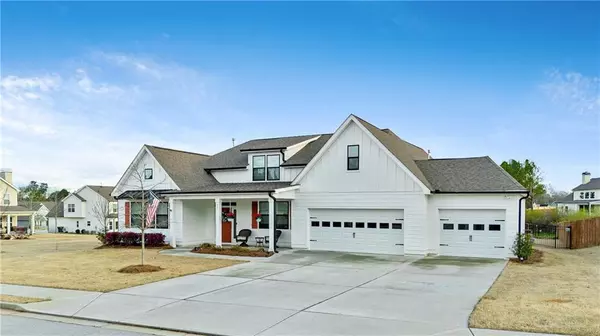For more information regarding the value of a property, please contact us for a free consultation.
75 Duck DR Senoia, GA 30276
Want to know what your home might be worth? Contact us for a FREE valuation!

Our team is ready to help you sell your home for the highest possible price ASAP
Key Details
Sold Price $589,900
Property Type Single Family Home
Sub Type Single Family Residence
Listing Status Sold
Purchase Type For Sale
Square Footage 3,038 sqft
Price per Sqft $194
Subdivision Fieldstone
MLS Listing ID 7352549
Sold Date 05/20/24
Style Craftsman
Bedrooms 4
Full Baths 3
Half Baths 1
Construction Status Resale
HOA Y/N Yes
Originating Board First Multiple Listing Service
Year Built 2021
Annual Tax Amount $4,088
Tax Year 2023
Lot Size 0.463 Acres
Acres 0.463
Property Description
Craftsman Home in Fieldstone Subdivision - BUILT 2021 * 4 Beds * 3.5 Baths * 3,000+ sqft of living space! * Owner's suite w/vaulted ceiling & skylight window PLUS additional ensuite w/full bath ON MAIN-LEVEL * Main-level also features flex-room w/French doors & closet - ideal for office, library, or potential 5TH BEDROOM * OPEN-CONCEPT gathering area includes spacious living-room w/gas fireplace & abundant natural lighting * Modern, eat-in kitchen w/roomy island features stylish mix of quartz & granite countertops, soft-close drawers & cabinets, KitchenAid appliances (dishwasher approx. 1 yr old), & DON'T MISS THE HUGE, WALK-IN PANTRY * Convenient separate laundry room adjacent to garage * Beautiful hardwoods throughout Main-level & stairs * Upstairs features 2 guest bedrooms, full-bath, & extra storage space * Front exterior of home offers covered porch & HUGE, 3-CAR GARAGE w/additional parking space in driveway (Total of 6 spaces) * Back exterior of home features black-aluminum fenced yard & custom, covered porch w/extended open-patio - ideal for entertaining * DON'T MISS the spacious garden behind the fence - has great potential for multiple projects! * Property is GOLF CART accessible to shopping, dining, entertainment, & senior center!
Location
State GA
County Coweta
Lake Name None
Rooms
Bedroom Description Master on Main
Other Rooms None
Basement None
Main Level Bedrooms 2
Dining Room Open Concept
Interior
Interior Features Entrance Foyer, High Ceilings 9 ft Main, High Speed Internet, Walk-In Closet(s)
Heating Central, Natural Gas, Zoned
Cooling Ceiling Fan(s), Central Air, Electric, Zoned
Flooring Carpet, Ceramic Tile, Hardwood
Fireplaces Number 1
Fireplaces Type Gas Starter, Living Room
Window Features Double Pane Windows,Shutters
Appliance Dishwasher, Disposal, Gas Range, Gas Water Heater, Microwave
Laundry Laundry Room, Main Level
Exterior
Exterior Feature Garden, Rain Gutters
Parking Features Attached, Garage, Garage Door Opener, Garage Faces Front, Kitchen Level, Level Driveway
Garage Spaces 3.0
Fence Back Yard, Fenced
Pool None
Community Features Homeowners Assoc, Near Shopping, Park, Pool, Sidewalks, Street Lights
Utilities Available Electricity Available, Natural Gas Available, Sewer Available, Water Available
Waterfront Description None
View Other
Roof Type Composition,Shingle
Street Surface Paved
Accessibility None
Handicap Access None
Porch Covered, Front Porch, Patio, Rear Porch
Total Parking Spaces 3
Private Pool false
Building
Lot Description Back Yard, Front Yard, Level
Story Two
Foundation Slab
Sewer Public Sewer
Water Public
Architectural Style Craftsman
Level or Stories Two
Structure Type Fiber Cement
New Construction No
Construction Status Resale
Schools
Elementary Schools Eastside - Coweta
Middle Schools East Coweta
High Schools East Coweta
Others
Senior Community no
Restrictions true
Tax ID 157 1229 134
Special Listing Condition None
Read Less

Bought with Keller Williams Realty Atl Partners
Get More Information




