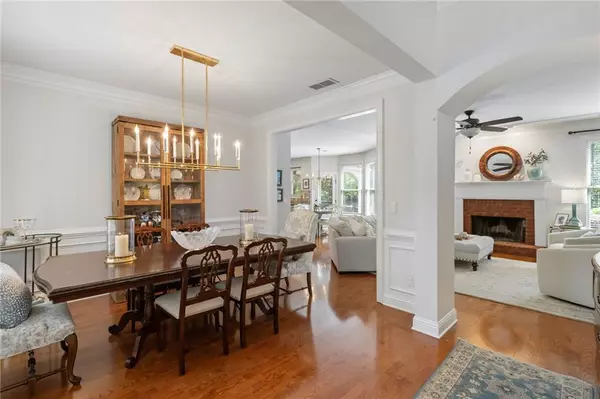For more information regarding the value of a property, please contact us for a free consultation.
4330 Oakdale Vinings CIR SE Smyrna, GA 30080
Want to know what your home might be worth? Contact us for a FREE valuation!

Our team is ready to help you sell your home for the highest possible price ASAP
Key Details
Sold Price $715,000
Property Type Single Family Home
Sub Type Single Family Residence
Listing Status Sold
Purchase Type For Sale
Square Footage 3,401 sqft
Price per Sqft $210
Subdivision Enclave At Vinings
MLS Listing ID 7373138
Sold Date 05/21/24
Style Traditional
Bedrooms 4
Full Baths 3
Construction Status Resale
HOA Fees $600
HOA Y/N Yes
Originating Board First Multiple Listing Service
Year Built 2000
Annual Tax Amount $7,516
Tax Year 2023
Lot Size 10,890 Sqft
Acres 0.25
Property Description
Welcome to this exquisite Smyrna residence! Upon entering, you will be bathed in natural light that fills the space. The immaculate kitchen showcases top-of-the-line appliances, elegant white cabinetry, stone countertops, and a spacious island that caters to both culinary enthusiasts and those who love to entertain. This 4-bedroom, 3-bathroom home boasts a generously sized bedroom and full bath on the main floor, along with a separate dining room and a versatile room that can serve as a playroom, office, or additional seating area. Upstairs, the primary suite awaits, complete with a cozy sitting room, a spa-like bath, and dual walk-in closets, offering a private retreat within your home. Two additional spacious bedrooms share a Jack and Jill bathroom. Step outside to your oasis featuring a covered patio, entertainment area, a serene pond, and lush greenery—a perfect setting for relaxation and outdoor enjoyment. Located just minutes away from restaurants, shops, trails, and 285/75, this property provides both convenience and a vibrant lifestyle.
Location
State GA
County Cobb
Lake Name None
Rooms
Bedroom Description Oversized Master,Master on Main,Split Bedroom Plan
Other Rooms Gazebo
Basement None
Main Level Bedrooms 1
Dining Room Seats 12+, Separate Dining Room
Interior
Interior Features High Ceilings 10 ft Main, Cathedral Ceiling(s), Entrance Foyer, His and Hers Closets, Tray Ceiling(s), Walk-In Closet(s), Double Vanity
Heating Forced Air, Natural Gas, Zoned
Cooling Ceiling Fan(s), Central Air, Zoned
Flooring Carpet, Hardwood
Fireplaces Number 1
Fireplaces Type Living Room
Window Features None
Appliance Dishwasher, Disposal, Gas Oven, Microwave, Range Hood, Gas Range
Laundry Laundry Room
Exterior
Exterior Feature Private Yard
Parking Features Garage Door Opener, Garage
Garage Spaces 2.0
Fence Fenced
Pool None
Community Features Sidewalks, Homeowners Assoc, Near Trails/Greenway, Near Schools
Utilities Available Cable Available, Sewer Available, Water Available, Electricity Available, Natural Gas Available
Waterfront Description None
View Other
Roof Type Composition
Street Surface Other
Accessibility None
Handicap Access None
Porch Patio
Private Pool false
Building
Lot Description Cul-De-Sac, Back Yard
Story Two
Foundation Slab
Sewer Public Sewer
Water Public
Architectural Style Traditional
Level or Stories Two
Structure Type Brick Front,Cement Siding
New Construction No
Construction Status Resale
Schools
Elementary Schools Nickajack
Middle Schools Campbell
High Schools Campbell
Others
Senior Community no
Restrictions false
Tax ID 17069300920
Special Listing Condition None
Read Less

Bought with Keller Williams Realty Metro Atlanta



