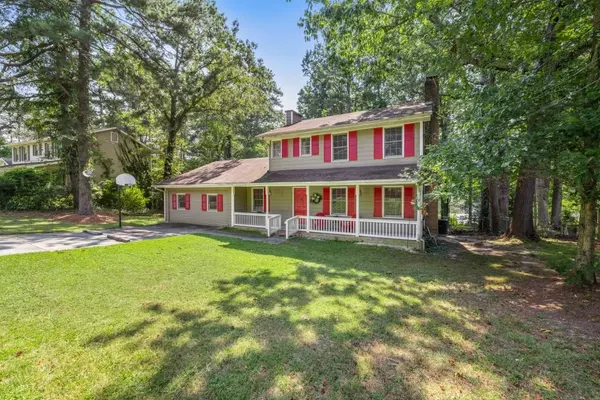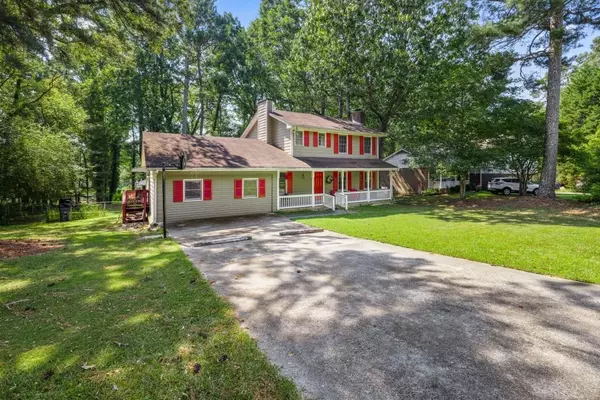For more information regarding the value of a property, please contact us for a free consultation.
2154 Starlite WAY Snellville, GA 30039
Want to know what your home might be worth? Contact us for a FREE valuation!

Our team is ready to help you sell your home for the highest possible price ASAP
Key Details
Sold Price $316,000
Property Type Single Family Home
Sub Type Single Family Residence
Listing Status Sold
Purchase Type For Sale
Square Footage 2,400 sqft
Price per Sqft $131
Subdivision Hidden Forest
MLS Listing ID 7357106
Sold Date 05/28/24
Style Contemporary,Modern
Bedrooms 4
Full Baths 2
Half Baths 1
Construction Status Resale
HOA Y/N No
Originating Board First Multiple Listing Service
Year Built 1976
Annual Tax Amount $635
Tax Year 2022
Lot Size 0.510 Acres
Acres 0.51
Property Description
Welcome to your dream home! This beautiful two-story residence is the epitome of elegance and comfort, offering a perfect blend of modern living and timeless design. Nestled in a serene neighborhood, this home boasts a 4-bedroom, 2.5-bathroom floor plan that is sure to impress even the most discerning buyers, the main level also hosts the master suite, a tranquil retreat that offers privacy and convenience. This oasis features an en-suite bathroom, complete with a soaking tub. In summary, this 4-bedroom, 2.5-bathroom home offers a harmonious combination of style, comfort, and functionality. From the open living spaces to the private retreats, it's designed to accommodate your every need. Don't miss the opportunity to make this house your forever home, where cherished moments are waiting to be made in every corner. Welcome home! Back on the market at no fault to the seller!!
Location
State GA
County Gwinnett
Lake Name None
Rooms
Bedroom Description Master on Main
Other Rooms None
Basement None
Main Level Bedrooms 1
Dining Room Other
Interior
Interior Features Entrance Foyer, Walk-In Closet(s)
Heating Central, Forced Air
Cooling Ceiling Fan(s), Central Air, Electric
Flooring Ceramic Tile, Laminate
Fireplaces Number 1
Fireplaces Type Family Room, Gas Starter
Window Features Double Pane Windows
Appliance Electric Cooktop, Range Hood, Refrigerator
Laundry Laundry Room, Main Level
Exterior
Exterior Feature Private Yard
Parking Features Parking Pad
Fence Fenced
Pool Above Ground
Community Features None
Utilities Available Electricity Available, Natural Gas Available, Sewer Available
Waterfront Description None
View Other
Roof Type Shingle
Street Surface Paved
Accessibility None
Handicap Access None
Porch Deck, Front Porch
Total Parking Spaces 2
Private Pool false
Building
Lot Description Front Yard, Level
Story Two
Foundation Slab
Sewer Septic Tank
Water Public
Architectural Style Contemporary, Modern
Level or Stories Two
Structure Type Wood Siding
New Construction No
Construction Status Resale
Schools
Elementary Schools Britt
Middle Schools Snellville
High Schools South Gwinnett
Others
Senior Community no
Restrictions false
Tax ID R5036 082
Ownership Fee Simple
Acceptable Financing Cash, Conventional, FHA, VA Loan
Listing Terms Cash, Conventional, FHA, VA Loan
Financing no
Special Listing Condition None
Read Less

Bought with Virtual Properties Realty.com



