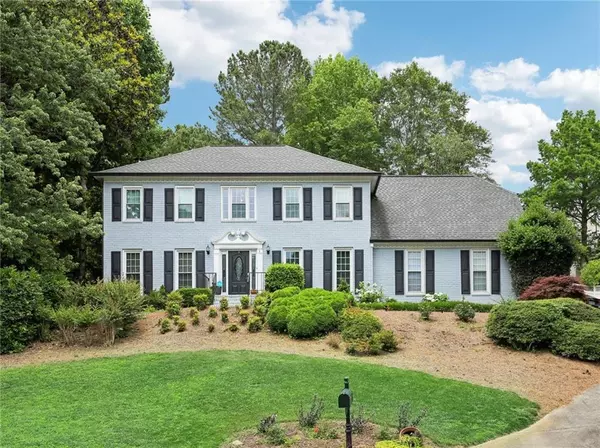For more information regarding the value of a property, please contact us for a free consultation.
4352 Burnleigh NE Roswell, GA 30075
Want to know what your home might be worth? Contact us for a FREE valuation!

Our team is ready to help you sell your home for the highest possible price ASAP
Key Details
Sold Price $580,000
Property Type Single Family Home
Sub Type Single Family Residence
Listing Status Sold
Purchase Type For Sale
Square Footage 2,796 sqft
Price per Sqft $207
Subdivision Westchester
MLS Listing ID 7392411
Sold Date 07/02/24
Style Colonial,Traditional
Bedrooms 4
Full Baths 2
Half Baths 1
Construction Status Updated/Remodeled
HOA Fees $630
HOA Y/N Yes
Originating Board First Multiple Listing Service
Year Built 1986
Annual Tax Amount $4,180
Tax Year 2023
Lot Size 0.350 Acres
Acres 0.3501
Property Description
Beautiful colonial style home has lots of upgrades and room for everyone! Fall in love from the moment you pull up with a stunning brick exterior and sweeping lawn with gorgeous landscaping. Inside, a home office to the left closes off with double doors for privacy, while a formal dining room to the right will delight your guests with chair railing and lots of natural light. Enjoy a spacious family room with a cozy fireplace, built-in shelves, and easy to maintain laminate wood floors. Easily access the glassed-in porch for bug free dining or entertaining! The bright and spacious updated kitchen features granite counters, stainless steel appliances, breakfast bar with seating, and on-trend white cabinets. All bedrooms upstairs for convenience! Retreat to the upstairs primary bedroom with lovely dark laminate wood floors and barn door access to the updated en-suite bath with dual sinks, large soaking tub, skylights, and fully tiled walk-in shower. Three spacious secondary bedrooms and a full bath ensure room for everyone. Don't miss the large bonus room that would make a great game room, craft room, playroom, media room, extra home office - you name it! The outdoor spaces are just as dreamy as the interior with a huge patio slab out back with room for multiple seating areas and space to enjoy the mature landscaping and lots of privacy. Upgrades include a new 40 year roof, double pane windows, new 50 gallon water heater, new garage door opener. See the attached upgrade sheet for a complete list of all the great features. Book your tour today!
Location
State GA
County Cobb
Lake Name None
Rooms
Bedroom Description Other
Other Rooms None
Basement None
Dining Room Separate Dining Room
Interior
Interior Features Bookcases, Crown Molding, Disappearing Attic Stairs, Double Vanity, Entrance Foyer, High Speed Internet, Walk-In Closet(s)
Heating Central, Natural Gas
Cooling Attic Fan, Ceiling Fan(s), Central Air
Flooring Carpet, Ceramic Tile, Laminate
Fireplaces Number 1
Fireplaces Type Family Room, Gas Starter
Window Features Bay Window(s),Double Pane Windows,Insulated Windows
Appliance Dishwasher, Disposal, Dryer, Electric Cooktop, Electric Oven, Electric Range, Gas Water Heater, Microwave, Refrigerator, Self Cleaning Oven, Washer
Laundry Laundry Room, Upper Level
Exterior
Exterior Feature Garden, Lighting, Rain Gutters
Parking Features Driveway, Garage, Garage Door Opener, Garage Faces Side, Kitchen Level
Garage Spaces 2.0
Fence Back Yard, Wood
Pool None
Community Features Clubhouse, Homeowners Assoc, Near Schools, Near Shopping, Near Trails/Greenway, Playground, Pool, Restaurant, Sidewalks, Street Lights, Swim Team, Tennis Court(s)
Utilities Available Cable Available, Electricity Available, Natural Gas Available, Phone Available, Sewer Available, Water Available
Waterfront Description None
View Other
Roof Type Shingle
Street Surface Paved
Accessibility None
Handicap Access None
Porch Covered, Enclosed, Glass Enclosed
Total Parking Spaces 5
Private Pool false
Building
Lot Description Back Yard, Front Yard, Landscaped, Sloped, Sprinklers In Front
Story Two
Foundation Block, Brick/Mortar
Sewer Public Sewer
Water Public
Architectural Style Colonial, Traditional
Level or Stories Two
Structure Type Brick Front,HardiPlank Type,Wood Siding
New Construction No
Construction Status Updated/Remodeled
Schools
Elementary Schools Garrison Mill
Middle Schools Mabry
High Schools Lassiter
Others
HOA Fee Include Swim,Tennis
Senior Community no
Restrictions false
Tax ID 16018100340
Special Listing Condition None
Read Less

Bought with Atlanta Fine Homes Sotheby's International



