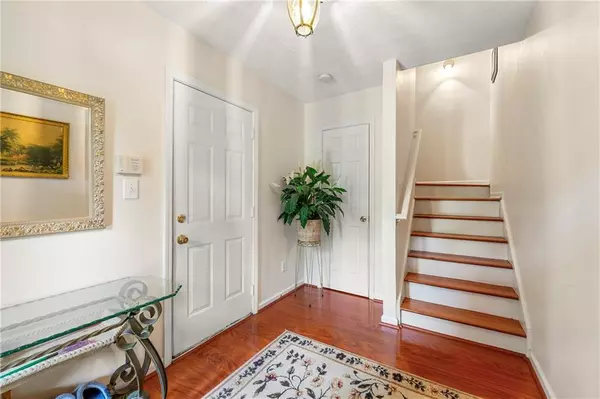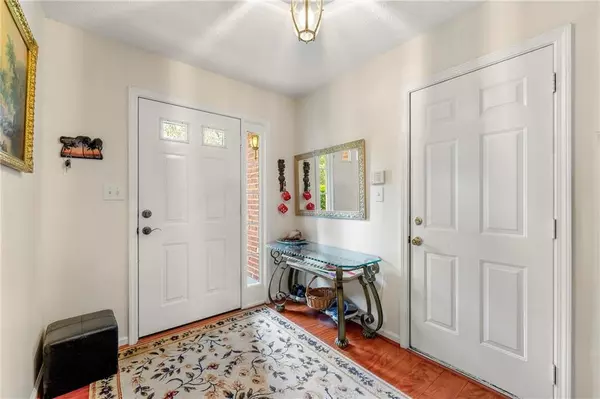For more information regarding the value of a property, please contact us for a free consultation.
4119 Spring Cove DR Duluth, GA 30097
Want to know what your home might be worth? Contact us for a FREE valuation!

Our team is ready to help you sell your home for the highest possible price ASAP
Key Details
Sold Price $354,900
Property Type Townhouse
Sub Type Townhouse
Listing Status Sold
Purchase Type For Sale
Square Footage 2,042 sqft
Price per Sqft $173
Subdivision Chattahoochee Cove
MLS Listing ID 7391309
Sold Date 07/18/24
Style Townhouse,Traditional
Bedrooms 2
Full Baths 2
Construction Status Resale
HOA Fees $150
HOA Y/N Yes
Originating Board First Multiple Listing Service
Year Built 1998
Annual Tax Amount $4,137
Tax Year 2023
Lot Size 1,742 Sqft
Acres 0.04
Property Description
Welcome to your dream townhouse! This stunning property offers a perfect blend of elegance, space, and functionality. Step in and be greeted by soaring high ceilings that create an airy and inviting atmosphere throughout.
The main level boasts a beautifully upgraded kitchen featuring granite countertops and backsplash, complemented by brand new cabinets and top-of-the-line appliances. This kitchen is sure to impress.
Adjacent to the kitchen is a spacious living area, ideal for relaxation or entertainment. The open layout seamlessly transitions to the kitchen, creating the perfect setting for gatherings with family and friends. The main level bedroom is generously sized and and features an en-suite full bathroom and ample closet space.
Upstairs, you'll find a versatile loft space that can be utilized as a cozy reading nook, a play area for the kids, or a home office. The master bedroom is generously sized, offering comfort and privacy for all occupants. The master suite features a large walk in closet and a luxurious en-suite bathroom, complete with dual sinks and separate shower and bathtub.
The garage boasts epoxy flooring, providing durability and a polished look. This space is perfect for parking your vehicles or creating a workshop area. Additionally, a large bonus room offers endless possibilities – transform it into your dream office, a personal gym, or utilize it for extra storage to suit your needs. The bonus room can easily be converted into a third bedroom.
Not to be overlooked, this town home has a fair share of upgrades, including Complete New Window replacements, Wood Flooring throughout, New Roof, New Gutter Guards, and new HVAC equipment.
Nestled right next door to the Beautiful Rogers Bridge Park on the Chattahoochee River which has its very own Dog Park as well as being conveniently located near shopping, restaurants and schools, this townhouse offers the perfect combination of luxury and convenience. Don't miss your chance to make this your new dream home.
Location
State GA
County Gwinnett
Lake Name None
Rooms
Bedroom Description Other
Other Rooms None
Basement Driveway Access, Exterior Entry
Main Level Bedrooms 1
Dining Room None
Interior
Interior Features Disappearing Attic Stairs, High Ceilings 10 ft Main, Tray Ceiling(s), Walk-In Closet(s)
Heating Central, Natural Gas
Cooling Ceiling Fan(s), Central Air
Flooring Ceramic Tile, Hardwood
Fireplaces Number 1
Fireplaces Type Factory Built, Family Room, Gas Log
Window Features ENERGY STAR Qualified Windows,Insulated Windows
Appliance Dishwasher, Disposal, Gas Range, Microwave, Refrigerator
Laundry Laundry Closet, Main Level
Exterior
Exterior Feature Rain Gutters, Other
Parking Features Attached, Driveway, Garage, Garage Door Opener, Garage Faces Front, Storage
Garage Spaces 2.0
Fence None
Pool None
Community Features Homeowners Assoc, Street Lights
Utilities Available Cable Available, Electricity Available, Natural Gas Available, Sewer Available, Water Available
Waterfront Description None
View Other
Roof Type Composition,Shingle
Street Surface Paved
Accessibility None
Handicap Access None
Porch Deck
Private Pool false
Building
Lot Description Private, Wooded
Story Three Or More
Foundation Concrete Perimeter
Sewer Public Sewer
Water Public
Architectural Style Townhouse, Traditional
Level or Stories Three Or More
Structure Type Brick Veneer,Wood Siding
New Construction No
Construction Status Resale
Schools
Elementary Schools Chattahoochee - Gwinnett
Middle Schools Coleman
High Schools Duluth
Others
HOA Fee Include Maintenance Grounds,Water
Senior Community no
Restrictions true
Tax ID R7243 303
Ownership Fee Simple
Acceptable Financing Cash, Conventional
Listing Terms Cash, Conventional
Financing no
Special Listing Condition None
Read Less

Bought with Rudhil Companies, LLC
Get More Information




