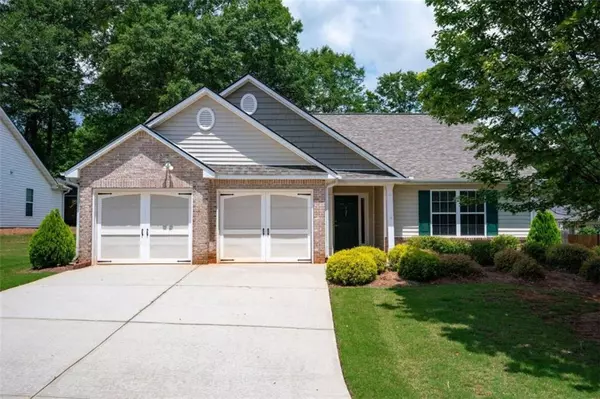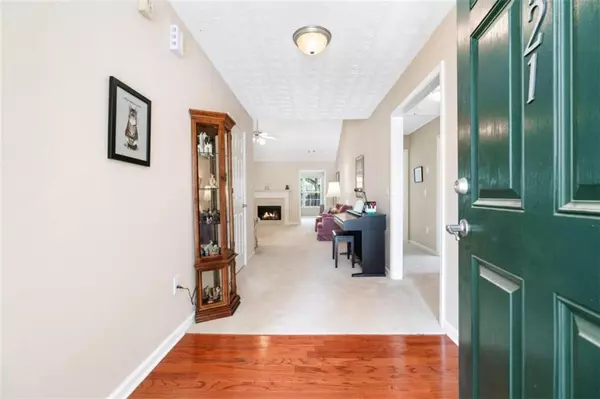For more information regarding the value of a property, please contact us for a free consultation.
721 Stone Creek Drive Monroe, GA 30655
Want to know what your home might be worth? Contact us for a FREE valuation!

Our team is ready to help you sell your home for the highest possible price ASAP
Key Details
Sold Price $345,000
Property Type Single Family Home
Sub Type Single Family Residence
Listing Status Sold
Purchase Type For Sale
Square Footage 1,908 sqft
Price per Sqft $180
Subdivision Oaks At Millcreek
MLS Listing ID 7398341
Sold Date 07/23/24
Style Ranch
Bedrooms 3
Full Baths 2
Construction Status Resale
HOA Fees $1,320
HOA Y/N Yes
Originating Board First Multiple Listing Service
Year Built 2005
Annual Tax Amount $4,721
Tax Year 2023
Lot Size 10,890 Sqft
Acres 0.25
Property Description
Welcome to your dream home in a vibrant 55+ active adult community, just minutes from downtown Monroe! This charming 3-bedroom, 2-bath ranch offers the perfect blend of comfort and convenience. Step inside to find a spacious family room with vaulted ceilings, creating an open and airy atmosphere. The large kitchen, complete with modern appliances, overlooks the family room, making it perfect for entertaining guests or enjoying a quiet evening at home. Adjacent to the family room is a versatile sunroom/keeping room, providing a serene view of the backyard. The oversized master suite is a true retreat, featuring an en suite bath for your private relaxation. Two additional oversized secondary bedrooms share a full bath, ensuring ample space for family and guests. Enjoy the outdoors in the comfort of your screened-in porch, overlooking a private, beautifully landscaped backyard. The community itself is rich with amenities, including a clubhouse for social gatherings and a picturesque pond for tranquil strolls. With shopping, restaurants, and a variety of activities just minutes away in downtown Monroe, this home offers the perfect combination of active living and peaceful retreat.
Location
State GA
County Walton
Lake Name None
Rooms
Bedroom Description Master on Main
Other Rooms None
Basement None
Main Level Bedrooms 3
Dining Room Separate Dining Room
Interior
Interior Features Disappearing Attic Stairs, Entrance Foyer, High Ceilings, High Ceilings 9 ft Main, High Speed Internet, Tray Ceiling(s), Walk-In Closet(s)
Heating Central, Electric
Cooling Ceiling Fan(s), Central Air, Electric
Flooring Carpet, Ceramic Tile, Hardwood, Vinyl
Fireplaces Number 1
Fireplaces Type Factory Built, Living Room
Window Features None
Appliance Dishwasher, Electric Range, Microwave, Refrigerator
Laundry In Hall, In Kitchen, Main Level
Exterior
Exterior Feature None
Parking Features Attached, Garage Door Opener, Kitchen Level
Fence None
Pool None
Community Features Clubhouse, Homeowners Assoc, Sidewalks
Utilities Available Cable Available, Electricity Available
Waterfront Description None
View Other
Roof Type Composition
Street Surface None
Accessibility Accessible Full Bath
Handicap Access Accessible Full Bath
Porch Rear Porch, Screened
Total Parking Spaces 2
Private Pool false
Building
Lot Description Level, Sidewalk
Story One
Foundation Slab
Sewer Public Sewer
Water Public
Architectural Style Ranch
Level or Stories One
Structure Type Brick,Vinyl Siding
New Construction No
Construction Status Resale
Schools
Elementary Schools Atha Road
Middle Schools Youth
High Schools Walnut Grove
Others
HOA Fee Include Maintenance Grounds
Senior Community yes
Restrictions true
Tax ID NM08D00000048000
Ownership Fee Simple
Financing no
Special Listing Condition None
Read Less

Bought with Keller Williams Realty Atl Partners



