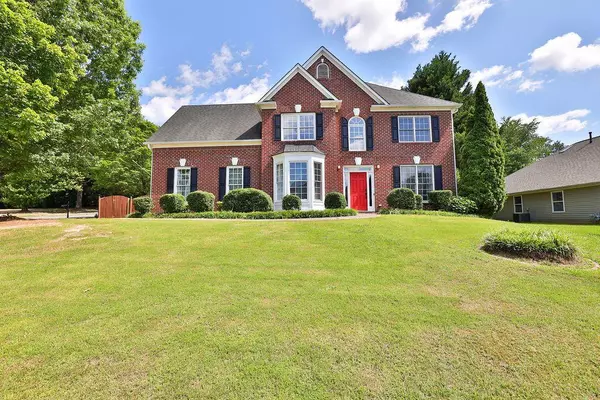For more information regarding the value of a property, please contact us for a free consultation.
3520 Mystic DR Buford, GA 30519
Want to know what your home might be worth? Contact us for a FREE valuation!

Our team is ready to help you sell your home for the highest possible price ASAP
Key Details
Sold Price $533,500
Property Type Single Family Home
Sub Type Single Family Residence
Listing Status Sold
Purchase Type For Sale
Square Footage 3,896 sqft
Price per Sqft $136
Subdivision Chandler Grove
MLS Listing ID 7390999
Sold Date 07/24/24
Style Traditional
Bedrooms 5
Full Baths 3
Half Baths 1
Construction Status Updated/Remodeled
HOA Fees $450
HOA Y/N Yes
Originating Board First Multiple Listing Service
Year Built 1998
Annual Tax Amount $2,338
Tax Year 2023
Lot Size 0.290 Acres
Acres 0.29
Property Description
BACK ON MARKET THROUGH NO FAULT OF SELLER!!! Get ready to step into luxury living in this fully remodeled masterpiece, located in the highly sought-after AI Seckinger School Cluster! Boasting 5 bedrooms and 4 baths, this home underwent a stunning remodel in 2022, setting the stage for contemporary elegance and comfort. Upon entry, be greeted by exquisite LVP floors, setting the tone for the rest of the home's opulent features. The flexible layout includes a separate dining room or flex space adjacent to a versatile office or potential 6th bedroom, catering to your every need. Entertain with ease in the heart of the home - the Chef's Dream Kitchen! Custom cabinets with soft loose drawers, state-of-the-art SS appliances, including a 6-burner Z line gas Stove & professional cooktop, and double convection ovens with smart home capabilities, create a culinary haven! The kitchen seamlessly flows into the family room, illuminated by natural light pouring in through floor-to-ceiling windows. Escape to the custom screened-in porch Sunroom, featuring Eze Breeze windows, where mornings are spent savoring nature's beauty over coffee. The pièce de résistance awaits in the custom luxury Master on Main Suite. This oversized retreat boasts beautiful LVP flooring and leads to a spa-like Master en Suite, complete with custom tile, dual vanites, granite countertops, and a luxurious 96x77 step-less shower with built-in seating and dual soothing rain shower heads. A large walk-in closet, separate laundry room, and private entrance off the side add convenience and luxury. Upstairs, discover a second Master bedroom with an ADA roll-in compliant shower and walk-in closet, ideal for in-laws or guests. Three additional bedrooms offer ample space for a growing family, each equipped with generous closet space and an additional full bathroom. Outside, enjoy the serenity of the fenced-in corner lot, nestled in a friendly and active neighborhood with amenities such as a pool, tennis courts, and playground. Conveniently located near the Mall of Georgia, with easy access to highways 985 and 85, commuting and leisure are effortlessly balanced! This home truly is a MUST-SEE!! Don't miss the opportunity to experience luxury living at its finest - schedule your showing today!
Location
State GA
County Gwinnett
Lake Name None
Rooms
Bedroom Description Master on Main,Oversized Master,Roommate Floor Plan
Other Rooms None
Basement None
Main Level Bedrooms 1
Dining Room Open Concept, Separate Dining Room
Interior
Interior Features Double Vanity, Entrance Foyer, High Ceilings 9 ft Main, High Speed Internet, Smart Home, Tray Ceiling(s), Walk-In Closet(s)
Heating Central
Cooling Ceiling Fan(s), Central Air
Flooring Ceramic Tile, Vinyl
Fireplaces Number 1
Fireplaces Type Family Room
Window Features Double Pane Windows
Appliance Dishwasher, Disposal, Gas Cooktop, Gas Oven, Gas Range, Microwave, Range Hood, Refrigerator, Tankless Water Heater
Laundry Main Level, Upper Level
Exterior
Exterior Feature Private Front Entry, Private Rear Entry, Private Yard
Parking Features Attached, Garage, Garage Faces Side, Level Driveway
Garage Spaces 2.0
Fence Back Yard
Pool None
Community Features Homeowners Assoc, Near Schools, Near Shopping, Playground, Pool, Sidewalks, Street Lights, Tennis Court(s)
Utilities Available Cable Available, Electricity Available, Natural Gas Available, Phone Available, Sewer Available, Water Available
Waterfront Description None
View Rural, Trees/Woods
Roof Type Shingle
Street Surface Asphalt
Accessibility Accessible Approach with Ramp, Accessible Bedroom, Accessible Doors, Accessible Full Bath
Handicap Access Accessible Approach with Ramp, Accessible Bedroom, Accessible Doors, Accessible Full Bath
Porch Screened
Private Pool false
Building
Lot Description Back Yard, Corner Lot, Landscaped, Level, Private, Wooded
Story Two
Foundation Slab
Sewer Public Sewer
Water Public
Architectural Style Traditional
Level or Stories Two
Structure Type Brick Front,HardiPlank Type
New Construction No
Construction Status Updated/Remodeled
Schools
Elementary Schools Patrick
Middle Schools Jones
High Schools Seckinger
Others
HOA Fee Include Maintenance Grounds,Swim,Tennis
Senior Community no
Restrictions false
Tax ID R7184 074
Acceptable Financing Cash, Conventional, FHA, VA Loan
Listing Terms Cash, Conventional, FHA, VA Loan
Special Listing Condition None
Read Less

Bought with Virtual Properties Realty.com



