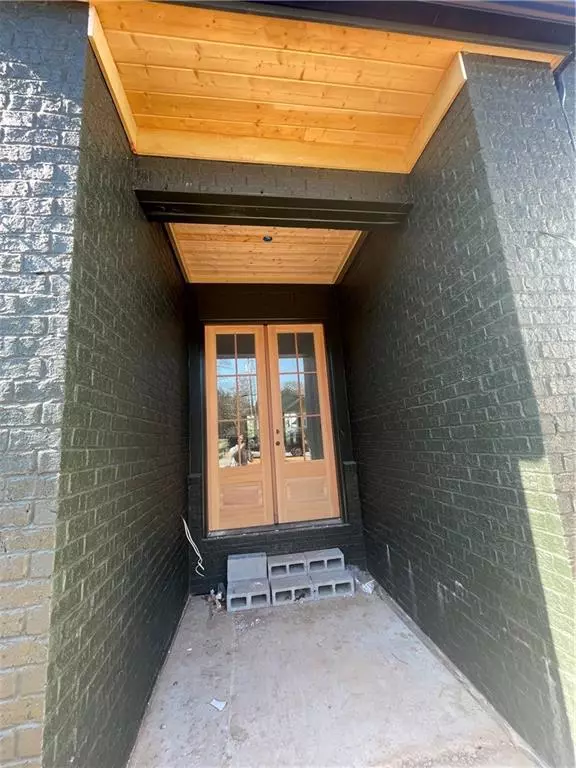For more information regarding the value of a property, please contact us for a free consultation.
415 Pirkle AVE Buford, GA 30518
Want to know what your home might be worth? Contact us for a FREE valuation!

Our team is ready to help you sell your home for the highest possible price ASAP
Key Details
Sold Price $1,175,000
Property Type Single Family Home
Sub Type Single Family Residence
Listing Status Sold
Purchase Type For Sale
Square Footage 4,420 sqft
Price per Sqft $265
MLS Listing ID 7343847
Sold Date 07/19/24
Style Contemporary,Farmhouse,Modern
Bedrooms 5
Full Baths 5
Half Baths 1
Construction Status Under Construction
HOA Y/N No
Originating Board First Multiple Listing Service
Year Built 2024
Annual Tax Amount $336
Tax Year 2023
Lot Size 0.529 Acres
Acres 0.529
Property Description
Beautiful New Construction. about 90 days from completion, walking distance to Buford community center for concerts and events, and downtown Buford, Modern Farmhouse Style, Large Private Lots, No HOA, two Car Garage, Speakers throughout the home, wired for security cameras, Custom cabinets, walk-in pantry with custom cabinets, set up for double washer and dryer in the laundry room, large master on the main with sitting area, Huge Master shower, big master closet, Great back yard, custom window package, custom trim throughout the home, and irrigation system. CAT 5 for Telephone, RG6 for Cable Connectivity in the Family Room and All Bedrooms. Engineered Wood flooring in the Foyer, Kitchen, Breakfast, and Living Room. Cooktop, Dishwasher, double-oven with Microwave and Vent Hood. Generous Size Secondary Bedrooms.
-Must schedule with the listing agent to walk home and property. All showings must be scheduled with the listing agent. No exceptions this is an active job site.
Location
State GA
County Gwinnett
Lake Name None
Rooms
Bedroom Description Master on Main,Oversized Master,Sitting Room
Other Rooms None
Basement Bath/Stubbed, Exterior Entry, Interior Entry, Unfinished
Main Level Bedrooms 1
Dining Room Butlers Pantry, Separate Dining Room
Interior
Interior Features Crown Molding, Disappearing Attic Stairs, Double Vanity, High Ceilings 9 ft Upper, High Ceilings 10 ft Main, Sound System, Walk-In Closet(s)
Heating Central, Hot Water, Natural Gas
Cooling Ceiling Fan(s), Central Air, Electric
Flooring Carpet, Vinyl
Fireplaces Number 2
Fireplaces Type Brick, Family Room
Window Features None
Appliance Dishwasher, Double Oven, Gas Cooktop, Microwave
Laundry Laundry Room, Main Level, Mud Room, Sink
Exterior
Exterior Feature Rain Gutters, Rear Stairs, Private Entrance
Parking Features Driveway, Garage, Garage Door Opener, Garage Faces Front, Kitchen Level
Garage Spaces 2.0
Fence None
Pool None
Community Features None
Utilities Available Cable Available, Electricity Available, Natural Gas Available, Sewer Available, Water Available
Waterfront Description None
View Trees/Woods
Roof Type Metal,Shingle
Street Surface Asphalt
Accessibility None
Handicap Access None
Porch Covered, Enclosed, Patio, Rear Porch, Screened
Private Pool false
Building
Lot Description Back Yard, Landscaped
Story Three Or More
Foundation Concrete Perimeter, Slab
Sewer Public Sewer
Water Public
Architectural Style Contemporary, Farmhouse, Modern
Level or Stories Three Or More
Structure Type Brick 4 Sides,HardiPlank Type
New Construction No
Construction Status Under Construction
Schools
Elementary Schools Buford
Middle Schools Buford
High Schools Buford
Others
Senior Community no
Restrictions false
Tax ID R7295B098
Special Listing Condition None
Read Less

Bought with Hill Wood Realty, LLC.



