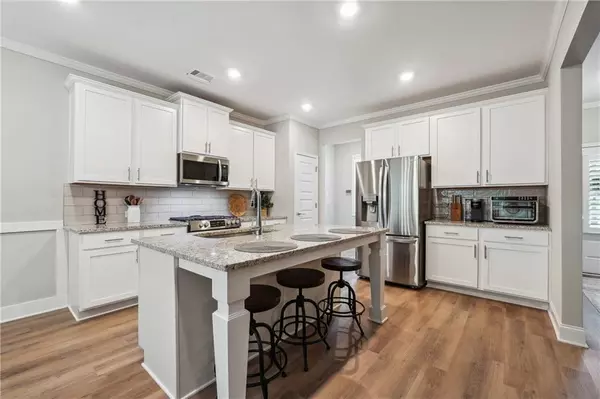For more information regarding the value of a property, please contact us for a free consultation.
2752 Limestone Creek DR Gainesville, GA 30501
Want to know what your home might be worth? Contact us for a FREE valuation!

Our team is ready to help you sell your home for the highest possible price ASAP
Key Details
Sold Price $490,000
Property Type Single Family Home
Sub Type Single Family Residence
Listing Status Sold
Purchase Type For Sale
Square Footage 2,100 sqft
Price per Sqft $233
Subdivision Gates At Limestone Creek
MLS Listing ID 7386036
Sold Date 07/26/24
Style Contemporary,Craftsman
Bedrooms 4
Full Baths 3
Construction Status Resale
HOA Fees $900
HOA Y/N No
Originating Board First Multiple Listing Service
Year Built 2022
Annual Tax Amount $408
Tax Year 2023
Lot Size 0.330 Acres
Acres 0.33
Property Description
Beautifully spacious cul-de-sac home built in 2023 with too many upgrades to list. Main level highlights include an open floorplan, mud-room, high ceilings, plantation shutters, dining space w/ chair rail, low maintenance LVP and trim throughout. The well appointed kitchen features granite countertops, high end stainless steel appliances, subway tile backsplash and a large island with breakfast bar. Ascending the stained hardwood stairs you find four large bedrooms including the oversized master with it's high trayed ceiling and spacious primary ensuite. In the back, step into a sanctuary of a backyard with newly screened in patio space and custom decks with a hot tub enveloped in privacy fencing and trees for comfort and seclusion. Sellers added a whole home generator, upgraded refrigerator, security system, screened in back porch and more. All this in a refined, gated subdivision community convenient to everything that Gainesville has become known for; from world class medical care to its' burgeoning downtown restaurant scene, shopping and more.
Location
State GA
County Hall
Lake Name None
Rooms
Bedroom Description Oversized Master
Other Rooms None
Basement None
Dining Room Open Concept
Interior
Interior Features Crown Molding, Walk-In Closet(s)
Heating Heat Pump
Cooling Ceiling Fan(s), Central Air
Flooring Carpet, Hardwood, Other
Fireplaces Type Gas Log
Window Features Double Pane Windows,Window Treatments
Appliance Dishwasher, Disposal, ENERGY STAR Qualified Appliances, Gas Oven, Gas Range, Microwave, Refrigerator
Laundry In Hall, Upper Level
Exterior
Exterior Feature Lighting, Private Yard, Rain Gutters
Parking Features Garage
Garage Spaces 2.0
Fence Privacy
Pool None
Community Features None
Utilities Available Cable Available, Electricity Available, Sewer Available, Underground Utilities, Water Available
Waterfront Description None
View Park/Greenbelt
Roof Type Composition,Shingle
Street Surface Asphalt
Accessibility None
Handicap Access None
Porch Rear Porch, Screened
Private Pool false
Building
Lot Description Cul-De-Sac, Front Yard, Landscaped, Level, Private
Story Two
Foundation Slab
Sewer Public Sewer
Water Public
Architectural Style Contemporary, Craftsman
Level or Stories Two
Structure Type Brick 4 Sides,Cement Siding,HardiPlank Type
New Construction No
Construction Status Resale
Schools
Elementary Schools New Holland Knowledge Academy
Middle Schools Gainesville West
High Schools Gainesville
Others
Senior Community no
Restrictions false
Tax ID 01084 001035
Ownership Fee Simple
Financing no
Special Listing Condition None
Read Less

Bought with Keller Williams Lanier Partners



