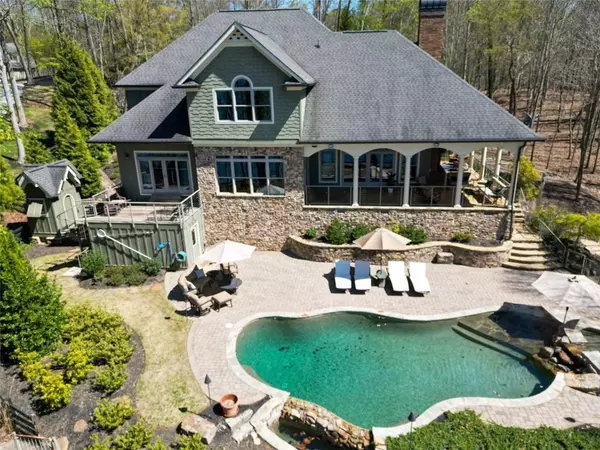For more information regarding the value of a property, please contact us for a free consultation.
5473 DOGWOOD LN Gainesville, GA 30504
Want to know what your home might be worth? Contact us for a FREE valuation!

Our team is ready to help you sell your home for the highest possible price ASAP
Key Details
Sold Price $2,350,000
Property Type Single Family Home
Sub Type Single Family Residence
Listing Status Sold
Purchase Type For Sale
Square Footage 4,911 sqft
Price per Sqft $478
Subdivision Lake Lanier Private Dock
MLS Listing ID 7365993
Sold Date 07/26/24
Style Craftsman
Bedrooms 6
Full Baths 4
Half Baths 2
Construction Status Resale
HOA Y/N No
Originating Board First Multiple Listing Service
Year Built 2006
Annual Tax Amount $17,049
Tax Year 2023
Lot Size 0.761 Acres
Acres 0.761
Property Description
Lake Lanier Absolute Show-Stopper! Turn-key opportunity for this amazing custom-built home, with spectacular open-water views, has all that anyone could hope to find and includes furnishings (with the exception of some pers'l effects, artwork, and clearly marked items). This spacious home features extensive stone-work, covered porches, a sparkling in ground swimming pool and hot tub with a separate outdoor bathroom, oversized garage parking for 3 vehicles, a detached garage for golf cart/ATV, the largest allowable 32'x32' Wahoo double slip dock with party deck. The gentle walk to the water includes two private sandy beaches with a fresh riverstone rip rap of roughly 630' of riverstone shoreline overlooking drought-proof waters of Chestatee Bay. This gated and black-board fenced property, offers privacy, luxury, and sunset views so rare to find.
Location
State GA
County Hall
Lake Name Lanier
Rooms
Bedroom Description Master on Main
Other Rooms Garage(s), Outbuilding, Pool House, Workshop
Basement Daylight, Exterior Entry, Finished, Finished Bath, Interior Entry, Walk-Out Access
Main Level Bedrooms 1
Dining Room Great Room, Open Concept
Interior
Interior Features Bookcases, Coffered Ceiling(s), Entrance Foyer, High Ceilings 9 ft Main, High Speed Internet, His and Hers Closets, Walk-In Closet(s), Wet Bar
Heating Forced Air, Propane
Cooling Central Air
Flooring Carpet, Ceramic Tile, Hardwood
Fireplaces Number 2
Fireplaces Type Family Room, Masonry, Outside
Window Features Double Pane Windows,Insulated Windows,Window Treatments
Appliance Dishwasher, Double Oven, Gas Range, Microwave, Range Hood, Refrigerator
Laundry Laundry Room, Main Level, Upper Level
Exterior
Exterior Feature Courtyard, Lighting, Private Yard, Private Entrance
Parking Features Attached, Garage, Garage Door Opener, Garage Faces Side, Kitchen Level, RV Access/Parking, Storage
Garage Spaces 3.0
Fence Fenced, Wood
Pool Gunite, Heated, In Ground
Community Features Boating, Fishing, Lake, Powered Boats Allowed, Street Lights
Utilities Available Cable Available, Electricity Available, Phone Available, Underground Utilities, Water Available
Waterfront Description Lake Front,Waterfront
View Lake, Pool, Water
Roof Type Composition
Street Surface Asphalt
Accessibility None
Handicap Access None
Porch Covered, Deck, Front Porch, Patio, Rear Porch, Side Porch
Private Pool false
Building
Lot Description Back Yard, Cul-De-Sac, Front Yard, Landscaped, Private
Story Two
Foundation Concrete Perimeter
Sewer Septic Tank
Water Public
Architectural Style Craftsman
Level or Stories Two
Structure Type Cement Siding,HardiPlank Type,Stone
New Construction No
Construction Status Resale
Schools
Elementary Schools Mcever
Middle Schools Chestatee
High Schools Chestatee
Others
Senior Community no
Restrictions false
Tax ID 08084 002002
Special Listing Condition None
Read Less

Bought with Keller Williams Realty Atl Perimeter



