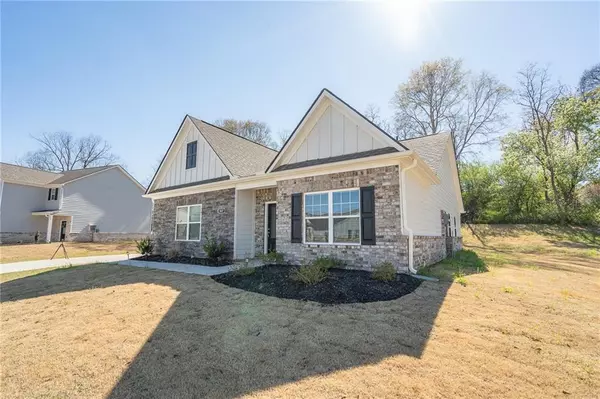For more information regarding the value of a property, please contact us for a free consultation.
627 Meadows Farm WAY Monroe, GA 30655
Want to know what your home might be worth? Contact us for a FREE valuation!

Our team is ready to help you sell your home for the highest possible price ASAP
Key Details
Sold Price $324,500
Property Type Single Family Home
Sub Type Single Family Residence
Listing Status Sold
Purchase Type For Sale
Square Footage 1,648 sqft
Price per Sqft $196
Subdivision Meadows Farm
MLS Listing ID 7355979
Sold Date 07/30/24
Style Ranch
Bedrooms 3
Full Baths 2
Construction Status Resale
HOA Fees $500
HOA Y/N Yes
Originating Board First Multiple Listing Service
Year Built 2023
Tax Year 2023
Lot Size 0.350 Acres
Acres 0.35
Property Description
BACK ON MARKET - NO FAULT OF SELLERS!
Welcome to your dream home in the newly developed neighborhood of Meadows Farm located in Monroe, GA! This beautifully crafted home, built in 2023, offers modern living at its finest. Step inside to discover a sprawling 1,648 square foot interior, featuring 3 cozy bedrooms and 2 full bathrooms, designed to accommodate both privacy and comfort. The heart of this home is its open floor plan, seamlessly connecting the living spaces with the kitchen. Here, the chef in you will delight in stainless steel appliances, elegant granite countertops, and white cabinetry with sophisticated crown molding. Every corner of this home promises a blend of style and functionality, boasting a level lot that caters to a variety of outdoor activities. Located in the vibrant Walton County and a stone's throw from downtown Monroe, this property ensures you are never far from local amenities, shopping, dining, and entertainment options. Whether you're looking for a peaceful retreat or a home close to the action, this property offers the best of both worlds. Discover the lifestyle you've been dreaming of here at 627 Meadows Farm Way.
Location
State GA
County Walton
Lake Name None
Rooms
Bedroom Description Master on Main
Other Rooms None
Basement None
Main Level Bedrooms 3
Dining Room Open Concept, Other
Interior
Interior Features Entrance Foyer, Walk-In Closet(s)
Heating Central
Cooling Ceiling Fan(s), Central Air
Flooring Carpet, Other
Fireplaces Type None
Window Features Double Pane Windows
Appliance Dishwasher, Dryer, Electric Cooktop, Electric Oven, Electric Water Heater, Microwave, Refrigerator, Washer
Laundry Laundry Room, Main Level
Exterior
Exterior Feature Rain Gutters, Other
Parking Features Attached, Garage
Garage Spaces 2.0
Fence None
Pool None
Community Features Other
Utilities Available Cable Available, Electricity Available, Sewer Available, Underground Utilities, Water Available
Waterfront Description None
View Other
Roof Type Composition
Street Surface Asphalt
Accessibility None
Handicap Access None
Porch Patio, Rear Porch
Private Pool false
Building
Lot Description Level
Story One
Foundation Slab
Sewer Public Sewer
Water Public
Architectural Style Ranch
Level or Stories One
Structure Type Brick Front,HardiPlank Type
New Construction No
Construction Status Resale
Schools
Elementary Schools Monroe
Middle Schools Carver
High Schools Monroe Area
Others
Senior Community no
Restrictions false
Tax ID NM24C00000079000
Special Listing Condition None
Read Less

Bought with Virtual Properties Realty.com



