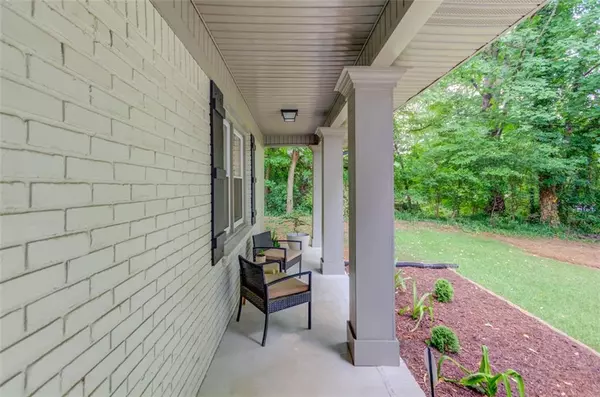For more information regarding the value of a property, please contact us for a free consultation.
2862 Sumac DR Dunwoody, GA 30360
Want to know what your home might be worth? Contact us for a FREE valuation!

Our team is ready to help you sell your home for the highest possible price ASAP
Key Details
Sold Price $635,000
Property Type Single Family Home
Sub Type Single Family Residence
Listing Status Sold
Purchase Type For Sale
Square Footage 2,228 sqft
Price per Sqft $285
Subdivision Lockridge Forest
MLS Listing ID 7407591
Sold Date 07/22/24
Style Craftsman
Bedrooms 3
Full Baths 3
Half Baths 1
Construction Status Updated/Remodeled
HOA Y/N No
Originating Board First Multiple Listing Service
Year Built 1965
Annual Tax Amount $4,473
Tax Year 2023
Lot Size 0.400 Acres
Acres 0.4
Property Description
Welcome home to this gorgeous fully updated gem in the desirable Lockridge Forest community! Boasting an open concept layout with hardwoods throughout, this 3-bed, 3.5-bath retreat is a harmonious blend of style and functionality. The heart of the home is the dream kitchen, featuring quartz countertops, a 6-burner gas range, double ovens, and a custom pantry. The separate family room offers a cozy ambiance with a stone fireplace and a charming window seat. Unwind in the spacious master suite, complete with a sitting area and a lavish multi-jet spa shower. Also upstairs, discover two more generous bedrooms, one with a stunning en suite bathroom, and another updated full bathroom in the hallway for convenience. Step outside to the beautiful patio with custom Trex decking (added in 2020), ideal for outdoor gatherings and entertainment. Embrace the sense of community in this neighborhood, offering optional swim and tennis facilities, as well as social events for all ages. Don't miss out on the opportunity to make this exceptional property your new home sweet home!
Location
State GA
County Dekalb
Lake Name None
Rooms
Bedroom Description Oversized Master
Other Rooms None
Basement Daylight, Exterior Entry, Finished Bath, Finished, Interior Entry
Dining Room Open Concept
Interior
Interior Features His and Hers Closets, Low Flow Plumbing Fixtures, Walk-In Closet(s), Entrance Foyer
Heating Forced Air, Natural Gas
Cooling Ceiling Fan(s), Central Air
Flooring Hardwood
Fireplaces Number 1
Fireplaces Type Family Room, Gas Log, Gas Starter
Window Features Insulated Windows
Appliance Double Oven, Dishwasher, Gas Range, Gas Water Heater, Microwave, Refrigerator
Laundry Lower Level
Exterior
Exterior Feature Awning(s), Private Yard, Lighting
Parking Features Garage, Garage Faces Front, Attached
Garage Spaces 2.0
Fence Fenced, Privacy, Chain Link, Wood
Pool None
Community Features Clubhouse, Pool, Playground, Tennis Court(s)
Utilities Available Cable Available, Electricity Available, Natural Gas Available, Water Available
Waterfront Description None
View Trees/Woods
Roof Type Composition
Street Surface Asphalt
Accessibility None
Handicap Access None
Porch Deck, Covered
Total Parking Spaces 2
Private Pool false
Building
Lot Description Back Yard, Private, Wooded, Front Yard
Story Multi/Split
Foundation Slab
Sewer Septic Tank
Water Public
Architectural Style Craftsman
Level or Stories Multi/Split
Structure Type Brick 4 Sides
New Construction No
Construction Status Updated/Remodeled
Schools
Elementary Schools Kingsley
Middle Schools Peachtree
High Schools Dunwoody
Others
Senior Community no
Restrictions false
Tax ID 06 307 01 015
Special Listing Condition None
Read Less

Bought with Compass
Get More Information




