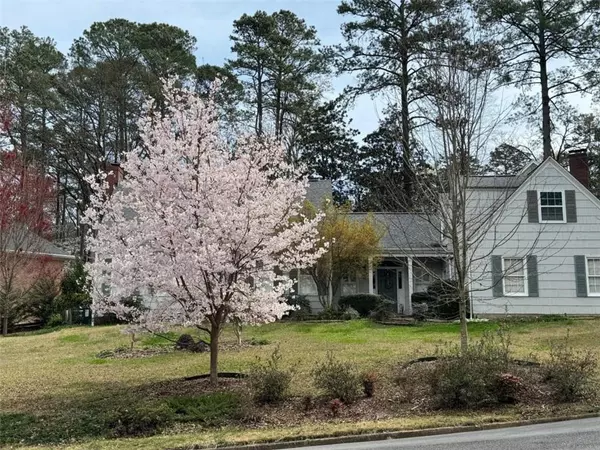For more information regarding the value of a property, please contact us for a free consultation.
34 Rockridge Rd SW Rome, GA 30165
Want to know what your home might be worth? Contact us for a FREE valuation!

Our team is ready to help you sell your home for the highest possible price ASAP
Key Details
Sold Price $405,000
Property Type Single Family Home
Sub Type Single Family Residence
Listing Status Sold
Purchase Type For Sale
Square Footage 2,786 sqft
Price per Sqft $145
Subdivision College Heights
MLS Listing ID 7363349
Sold Date 08/09/24
Style Cape Cod
Bedrooms 4
Full Baths 3
Half Baths 1
Construction Status Updated/Remodeled
HOA Y/N No
Originating Board First Multiple Listing Service
Year Built 1951
Annual Tax Amount $5,300
Tax Year 2022
Lot Size 0.490 Acres
Acres 0.49
Property Description
4 Bedrooms: 4 Bathrooms: 3.5 Square Footage: 2786 Description: Welcome to this charming home nestled in a wonderful established neighborhood. This spacious residence offers a perfect blend of modern amenities and classic charm. Boasting 4 bedrooms and 3.5 bathrooms spread across 3 separate bedroom areas, this home provides ample space and privacy for the whole family. Interior Features: Updated Kitchen: The kitchen has been beautifully updated with modern appliances, solid countertops, and ample cabinet space. Updated Bathrooms: Enjoy the luxury of updated bathrooms featuring contemporary fixtures and finishes. Hardwood Floors: Gleaming hardwood floors flow throughout the main living areas, adding warmth and elegance. Exterior Features: Fenced Backyard: Step outside to the fenced backyard, offering privacy and security, ideal for outdoor entertaining or relaxation. Lovely Landscaping: The backyard features beautiful landscaping, including lush greenery and flower beds, creating a tranquil retreat. Retractable Sun Shield .
Location
State GA
County Floyd
Lake Name None
Rooms
Bedroom Description In-Law Floorplan,Master on Main,Split Bedroom Plan
Other Rooms None
Basement Crawl Space
Main Level Bedrooms 1
Dining Room Separate Dining Room
Interior
Interior Features Bookcases, Double Vanity, Entrance Foyer, High Ceilings 9 ft Lower, High Ceilings 9 ft Main, High Ceilings 9 ft Upper, High Speed Internet
Heating Central, Natural Gas
Cooling Central Air, Electric
Flooring Ceramic Tile, Hardwood
Fireplaces Number 2
Fireplaces Type Decorative, Gas Log, Living Room, Master Bedroom
Window Features Wood Frames
Appliance Dishwasher, Disposal, Dryer, Gas Water Heater, Microwave, Refrigerator
Laundry Common Area, Laundry Room
Exterior
Exterior Feature Private Yard
Parking Features Attached, Garage, Garage Door Opener
Garage Spaces 2.0
Fence Back Yard
Pool None
Community Features None
Utilities Available Cable Available, Electricity Available, Natural Gas Available, Phone Available, Sewer Available, Water Available
Waterfront Description None
View City
Roof Type Composition
Street Surface Asphalt
Accessibility Accessible Bedroom, Accessible Doors, Accessible Electrical and Environmental Controls, Accessible Entrance, Accessible Full Bath, Accessible Hallway(s), Accessible Kitchen, Accessible Kitchen Appliances
Handicap Access Accessible Bedroom, Accessible Doors, Accessible Electrical and Environmental Controls, Accessible Entrance, Accessible Full Bath, Accessible Hallway(s), Accessible Kitchen, Accessible Kitchen Appliances
Porch Deck, Rear Porch
Private Pool false
Building
Lot Description Level, Private
Story One and One Half
Foundation Brick/Mortar
Sewer Public Sewer
Water Public
Architectural Style Cape Cod
Level or Stories One and One Half
Structure Type Cedar,Wood Siding
New Construction No
Construction Status Updated/Remodeled
Schools
Elementary Schools West End
Middle Schools Rome
High Schools Rome
Others
Senior Community no
Restrictions false
Tax ID I13N 039
Ownership Fee Simple
Financing no
Special Listing Condition None
Read Less

Bought with Sign Your Deed Realty



