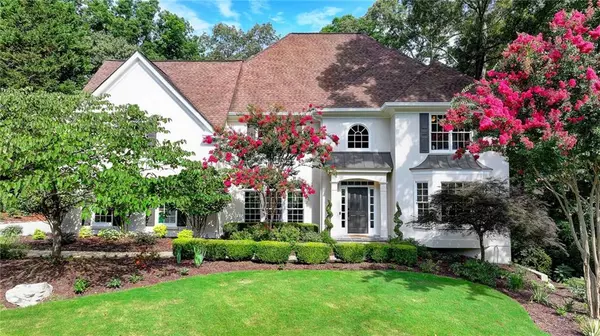For more information regarding the value of a property, please contact us for a free consultation.
12190 Winding Oak TRL Johns Creek, GA 30005
Want to know what your home might be worth? Contact us for a FREE valuation!

Our team is ready to help you sell your home for the highest possible price ASAP
Key Details
Sold Price $1,175,000
Property Type Single Family Home
Sub Type Single Family Residence
Listing Status Sold
Purchase Type For Sale
Square Footage 3,493 sqft
Price per Sqft $336
Subdivision Seven Oaks
MLS Listing ID 7423759
Sold Date 08/16/24
Style European
Bedrooms 6
Full Baths 5
Construction Status Resale
HOA Fees $2,100
HOA Y/N Yes
Originating Board First Multiple Listing Service
Year Built 1990
Annual Tax Amount $5,357
Tax Year 2023
Lot Size 0.409 Acres
Acres 0.4086
Property Description
Welcome to this spectacular home nestled in the sought-after Seven Oaks community! As you step inside, you'll be greeted by a two story foyer. The grand dining room is illuminated with a new modern chandelier, plenty of seating for 12+ Elegant and intimate formal living room. Bright fireside great room, featuring cathedral ceiling, custom built-ins, two large windows featuring views of the exterior entertainment areas, a private treed fenced yard. Essential main floor bedroom with its own full bath attached. Chef's Kitchen with custom cabinets, granite counter, stainless steel appliances, cooking island, spacious breakfast bar overlooking a sunny breakfast room. Detail and robust architectural trim that finishes the look and feel of this elegant home! Gleaming hardwood floors through main level, stairs and hallway. Upstairs owners suite features exquisite hardwood floors, spacious bathroom featuring soaking freestanding tub, a oversized walk-in shower, double vanities, his and hers walk-in closets. Furthermore, there are two spacious bedrooms with a separate jack/jill bathroom, also additional en-suite bedroom with a full private bath, also new carpet. Terrace level features a in-law suite, this space is perfect for additional gathering areas; a true theater room, spacious multi use room, great for a billiard room, game room! Plenty of unfinished storage area perfect for hobbies, workshop area prefect for your home projects.
Step outside and enjoy this resort like back yard a truly outstanding living experience for your family and guest.
Located on a level lot, featuring a beautiful tranquil and private setting, enjoy the In-ground salt water gunite pool, with a spa. Drainage system under deck, shields the area from rain, perfect for entertaining.
Seven Oaks, a family neighborhood, highlighting a fun live style, swim/tennis, soccer field, sports court, playgrounds, club house with gym, endless walking green space!! Hard Coat Stucco as per Tramex Scan. Community is located in Findley Oaks, River Trail and Northview high school.
Location
State GA
County Fulton
Lake Name None
Rooms
Bedroom Description Oversized Master
Other Rooms None
Basement Daylight, Exterior Entry, Finished, Finished Bath, Interior Entry, Walk-Out Access
Main Level Bedrooms 1
Dining Room Seats 12+, Separate Dining Room
Interior
Interior Features Bookcases, Cathedral Ceiling(s), Crown Molding, Disappearing Attic Stairs, Entrance Foyer 2 Story, High Ceilings 9 ft Main, High Ceilings 9 ft Upper, His and Hers Closets, Recessed Lighting, Tray Ceiling(s), Walk-In Closet(s)
Heating Central, Natural Gas, Zoned
Cooling Ceiling Fan(s), Central Air, Zoned
Flooring Carpet, Ceramic Tile, Hardwood
Fireplaces Number 1
Fireplaces Type Factory Built, Great Room
Window Features Double Pane Windows
Appliance Dishwasher, Disposal, Gas Cooktop, Gas Oven, Gas Water Heater, Refrigerator, Self Cleaning Oven
Laundry Laundry Room, Main Level
Exterior
Exterior Feature Garden, Private Entrance, Private Yard, Rain Gutters
Parking Features Attached, Driveway, Garage, Garage Door Opener, Garage Faces Side, Kitchen Level, Level Driveway
Garage Spaces 2.0
Fence Back Yard, Fenced, Wrought Iron
Pool Fenced, Gunite, Heated, In Ground, Private, Salt Water
Community Features Clubhouse, Fitness Center, Homeowners Assoc, Lake, Near Trails/Greenway, Park, Pickleball, Pool, Street Lights, Swim Team, Tennis Court(s)
Utilities Available Cable Available, Electricity Available, Natural Gas Available, Phone Available, Sewer Available, Underground Utilities, Water Available
Waterfront Description None
View Other
Roof Type Composition
Street Surface Asphalt
Accessibility None
Handicap Access None
Porch Covered, Deck, Patio
Private Pool true
Building
Lot Description Back Yard, Landscaped, Level, Sprinklers In Front, Sprinklers In Rear, Wooded
Story Two
Foundation Concrete Perimeter
Sewer Public Sewer
Water Public
Architectural Style European
Level or Stories Two
Structure Type Stucco
New Construction No
Construction Status Resale
Schools
Elementary Schools Findley Oaks
Middle Schools River Trail
High Schools Northview
Others
HOA Fee Include Reserve Fund,Swim,Tennis
Senior Community no
Restrictions false
Tax ID 21 578112292025
Acceptable Financing 1031 Exchange, Cash, Conventional
Listing Terms 1031 Exchange, Cash, Conventional
Special Listing Condition None
Read Less

Bought with Keller Williams Realty Peachtree Rd.



