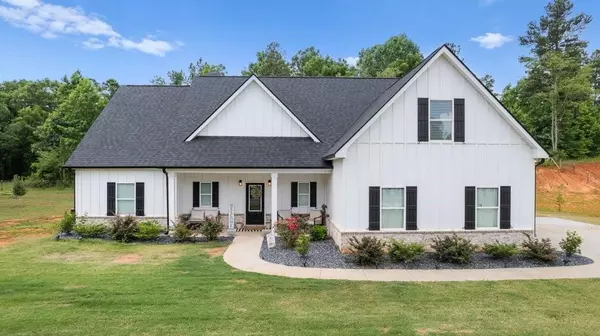For more information regarding the value of a property, please contact us for a free consultation.
1170 Mcleod Estates DR Monroe, GA 30655
Want to know what your home might be worth? Contact us for a FREE valuation!

Our team is ready to help you sell your home for the highest possible price ASAP
Key Details
Sold Price $620,000
Property Type Single Family Home
Sub Type Single Family Residence
Listing Status Sold
Purchase Type For Sale
Square Footage 2,738 sqft
Price per Sqft $226
MLS Listing ID 7407972
Sold Date 08/19/24
Style Ranch
Bedrooms 5
Full Baths 3
Half Baths 1
Construction Status Resale
HOA Y/N No
Originating Board First Multiple Listing Service
Year Built 2022
Annual Tax Amount $7,381
Tax Year 2023
Lot Size 4.670 Acres
Acres 4.67
Property Description
Welcome to this stunning 5 bedroom / 3.5 bathroom ranch-style home situated on a spacious 4.67 acres. This beautiful house boasts an abundance of natural light, creating a warm and inviting atmosphere throughout. With a total living area spread over 2,738 sq ft, this home offers plenty of space for comfortable living while offering elegant touches in every room. The eat-in kitchen is adorned with tile backsplash, quartz countertops, and a breakfast bar. On the main level you will find the primary bedroom with an elegant tray ceiling and grand double door entrance to the bathroom. Ensuite bathroom boasts a soaking tub, tile stand alone shower, and double vanity. The upper level is the perfect place for hosting overnight guests, using it as an office, play space, and more! Step outside to the covered back porch overlooking the tranquil wooded views. This home won't last long. Schedule your showing today!
Location
State GA
County Walton
Lake Name None
Rooms
Bedroom Description Master on Main
Other Rooms None
Basement None
Main Level Bedrooms 3
Dining Room Open Concept
Interior
Interior Features Beamed Ceilings, Double Vanity, High Ceilings 10 ft Main, Walk-In Closet(s)
Heating Electric
Cooling Electric Air Filter
Flooring Vinyl
Fireplaces Number 1
Fireplaces Type Great Room
Window Features Insulated Windows,Shutters
Appliance Dishwasher, Electric Cooktop, Electric Oven, Electric Range, Microwave
Laundry Laundry Room, Main Level
Exterior
Exterior Feature Garden, Private Entrance, Private Yard
Parking Features Attached, Garage
Garage Spaces 2.0
Fence Back Yard, Front Yard, Privacy
Pool None
Community Features None
Utilities Available Cable Available, Electricity Available, Underground Utilities, Water Available
Waterfront Description None
View Other
Roof Type Composition
Street Surface Paved
Accessibility None
Handicap Access None
Porch Covered, Rear Porch
Private Pool false
Building
Lot Description Back Yard, Front Yard, Level, Private, Wooded
Story Two
Foundation Slab
Sewer Septic Tank
Water Well
Architectural Style Ranch
Level or Stories Two
Structure Type Brick Front,Vinyl Siding
New Construction No
Construction Status Resale
Schools
Elementary Schools Monroe
Middle Schools Carver
High Schools Monroe Area
Others
Senior Community no
Restrictions false
Tax ID N190B00000003000
Special Listing Condition None
Read Less

Bought with Valor Realty Group



